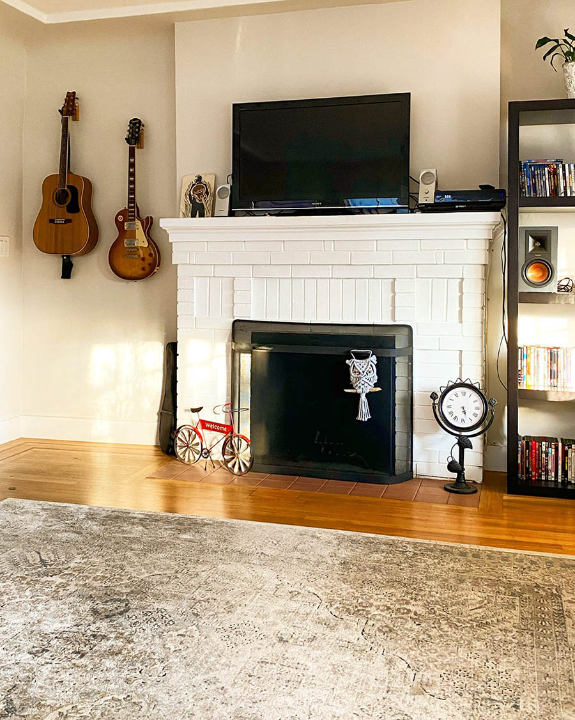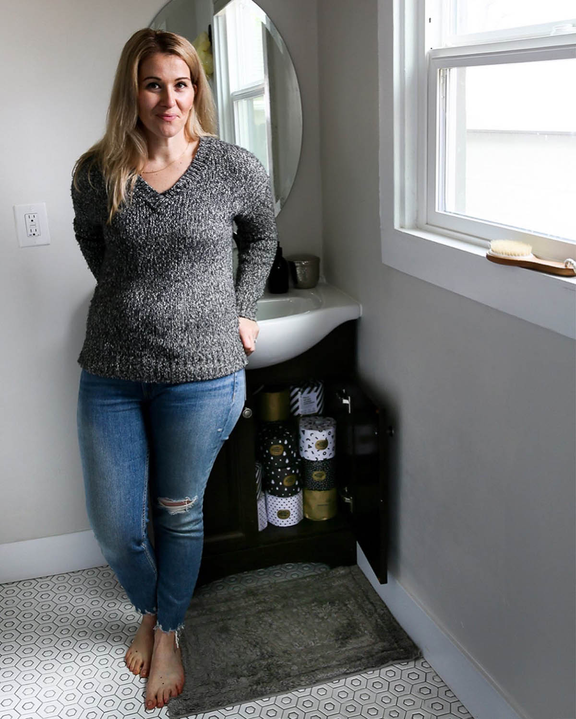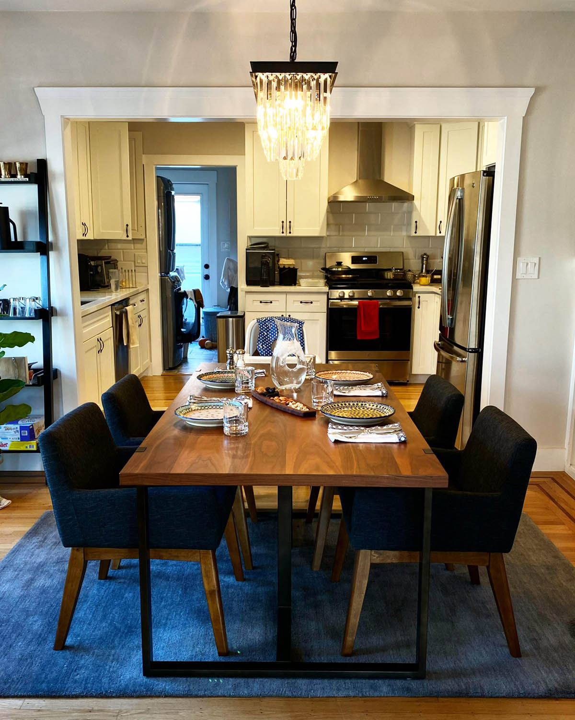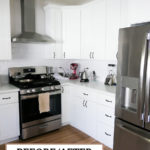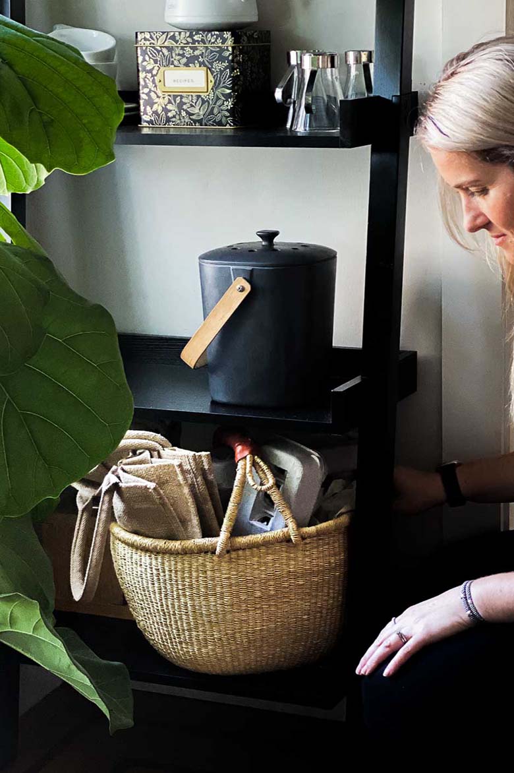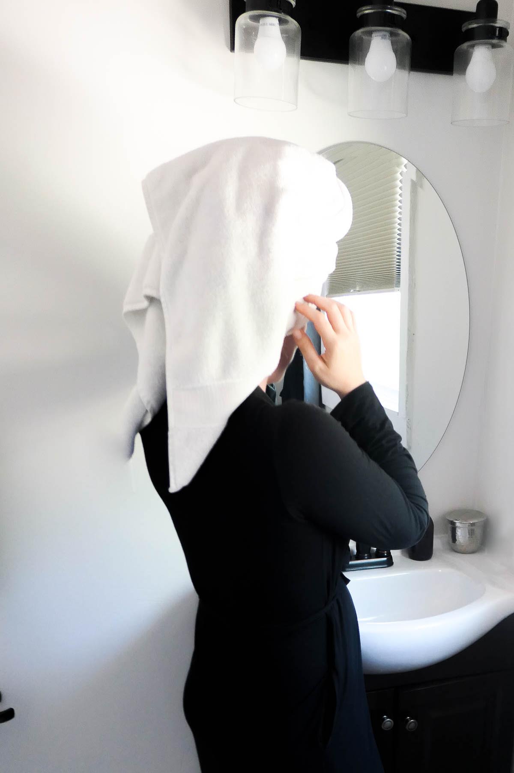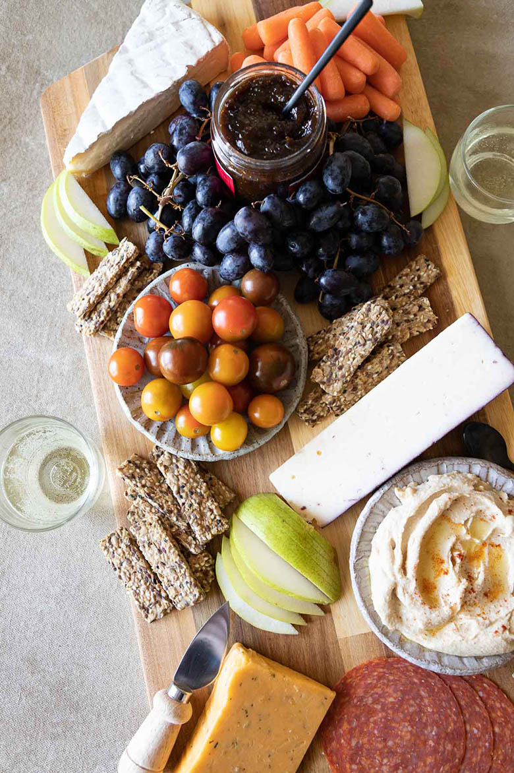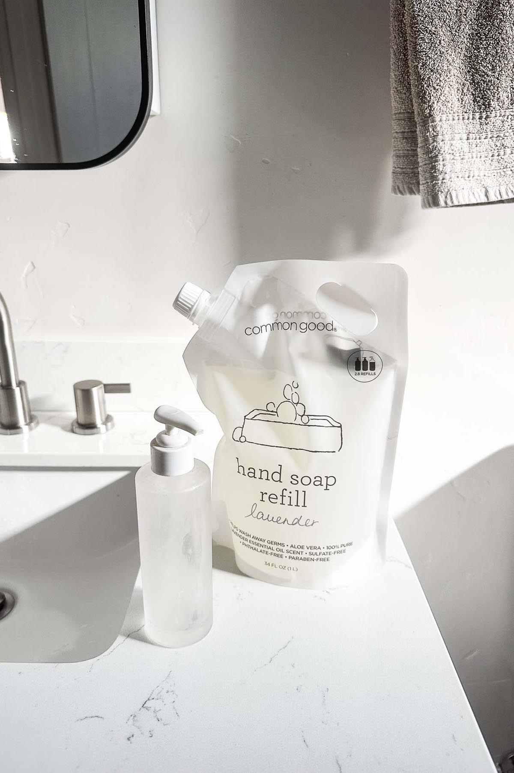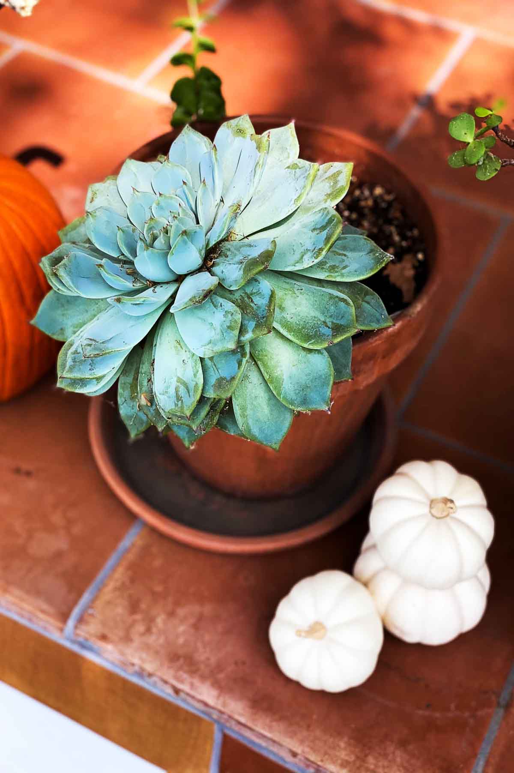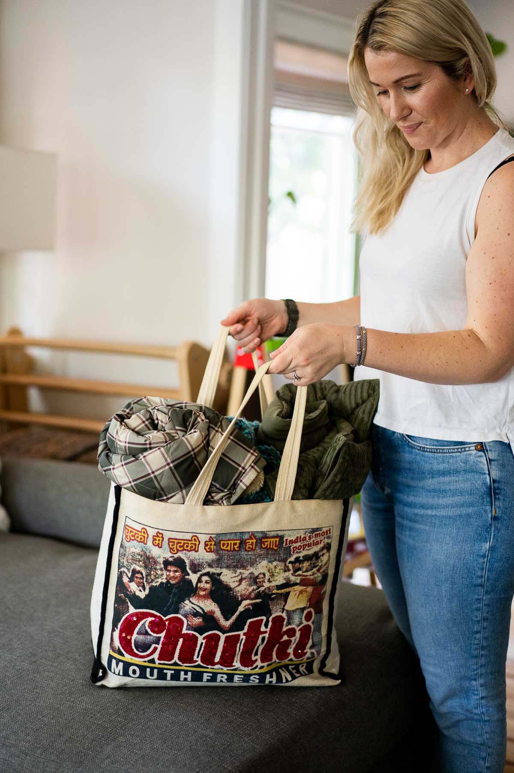1920 Bungalow House Flip
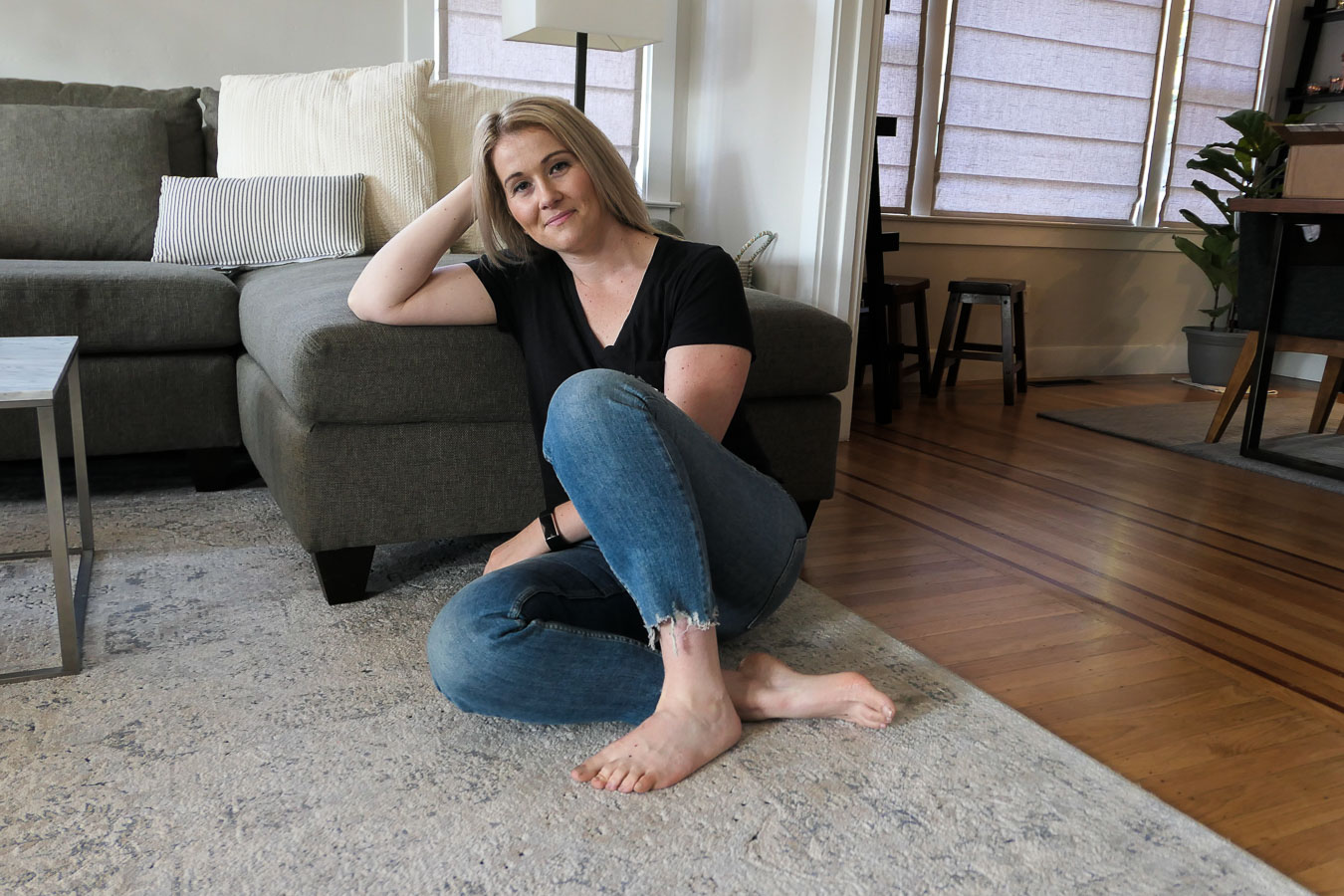
When we decided to buy our house in Sacramento, I knew I’d have to share our before and after home photos. According to all the neighbors we’ve met, our house used to be the rundown one of the neighborhood. Now, however, I think our home may be the one encouraging others to spruce up theirs a bit and that’s really exciting!
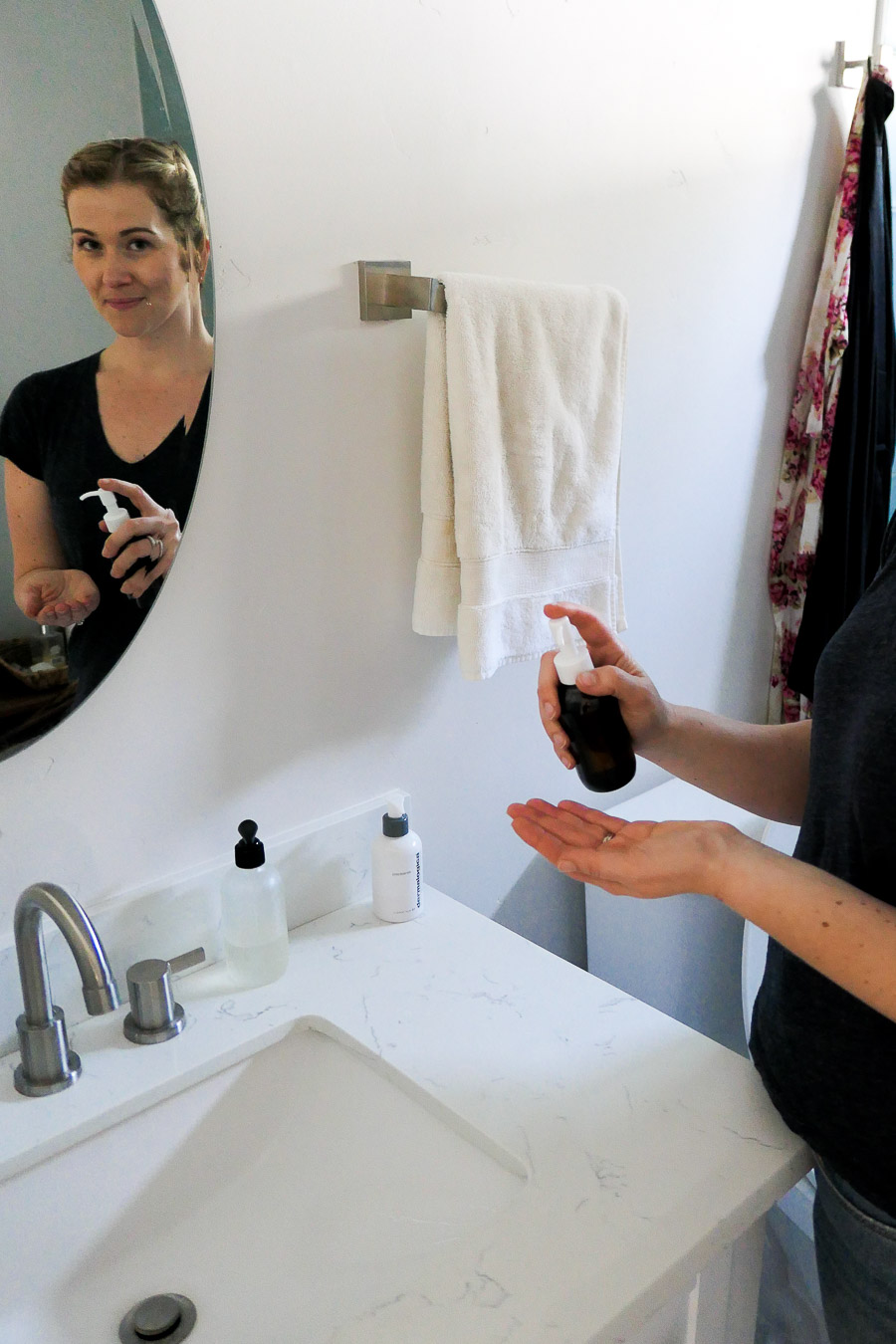
1920s Bungalow House Photos
So besides the decor, you all should know that we can’t take credit for the transformation of the house. An investment group bought the home in 2019 and spent the next few months revamping it. There was so much work that needed to be done that the room for drastic remodel was forced as much of a conscious decision.
The designer for the flip, however, did an amazing job. We didn’t just get run of the mill styles and color. There was a lot of thought put into the replaced details, the new layout, and so much more…
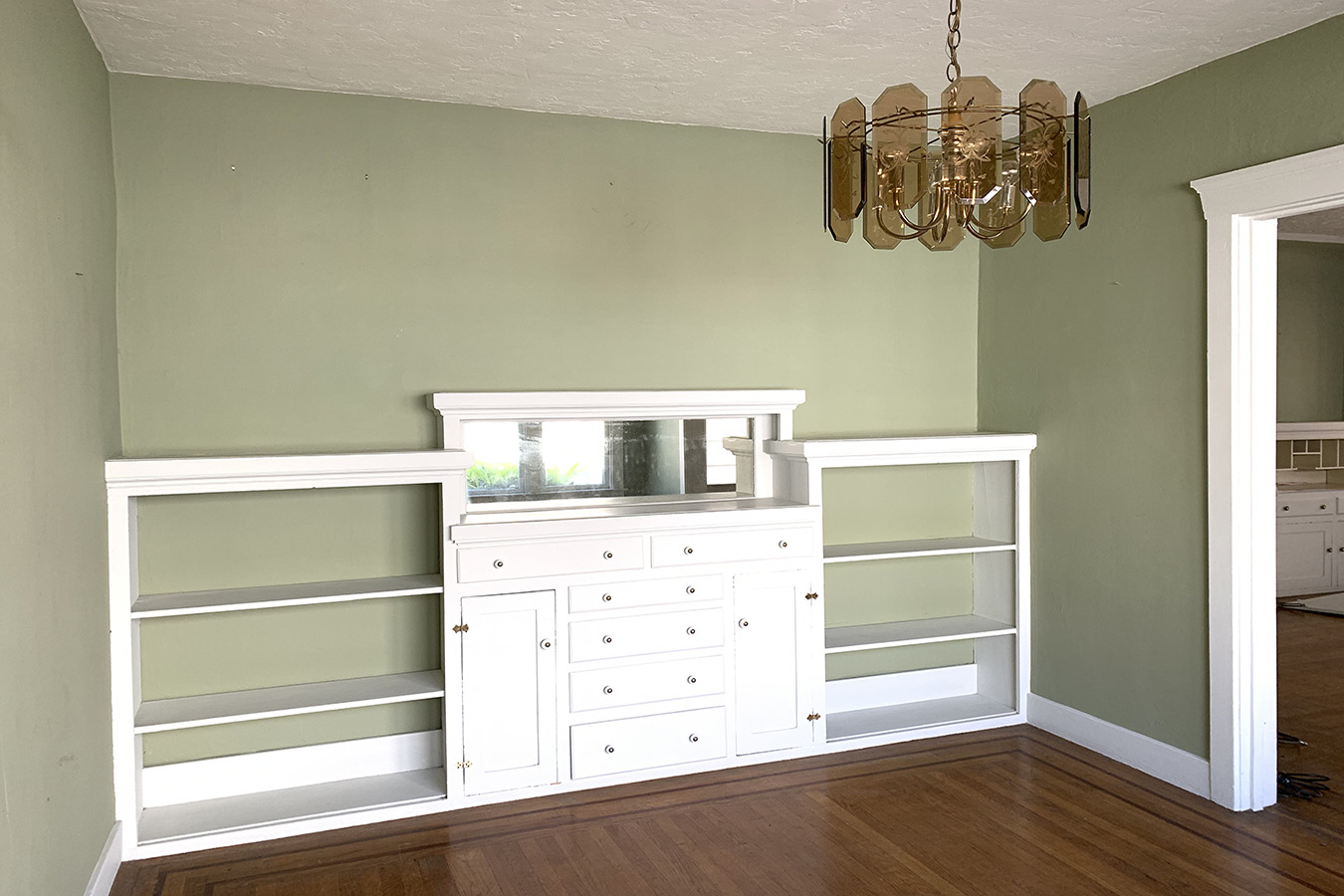
While much of the house was redone, there are a few components of the original 1925 house that remained. First up is the two built in storage pieces. When we first bought the house, this shelving and cupboards setup in the dining room wasn’t appealing to me. I’ve now grown to love it and have figured out how to make it work for us.
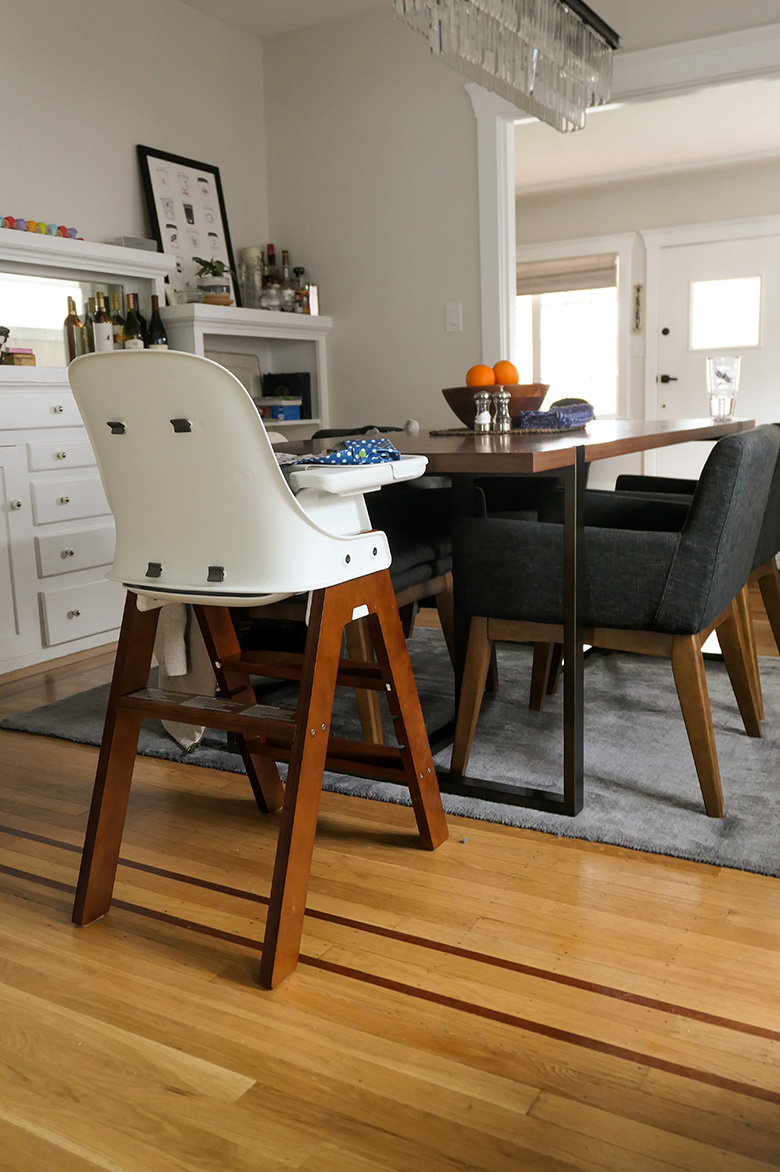
The second original remainder are the hardwood floors. The bathrooms and laundry are now tiled and the bedrooms are carpeted, but otherwise the original hardwood floors are here. They’ll need some work at some point to keep them in decent condition, but they’re beautiful!
Check out my article on Incorporating Babies Into Your Home Decor.
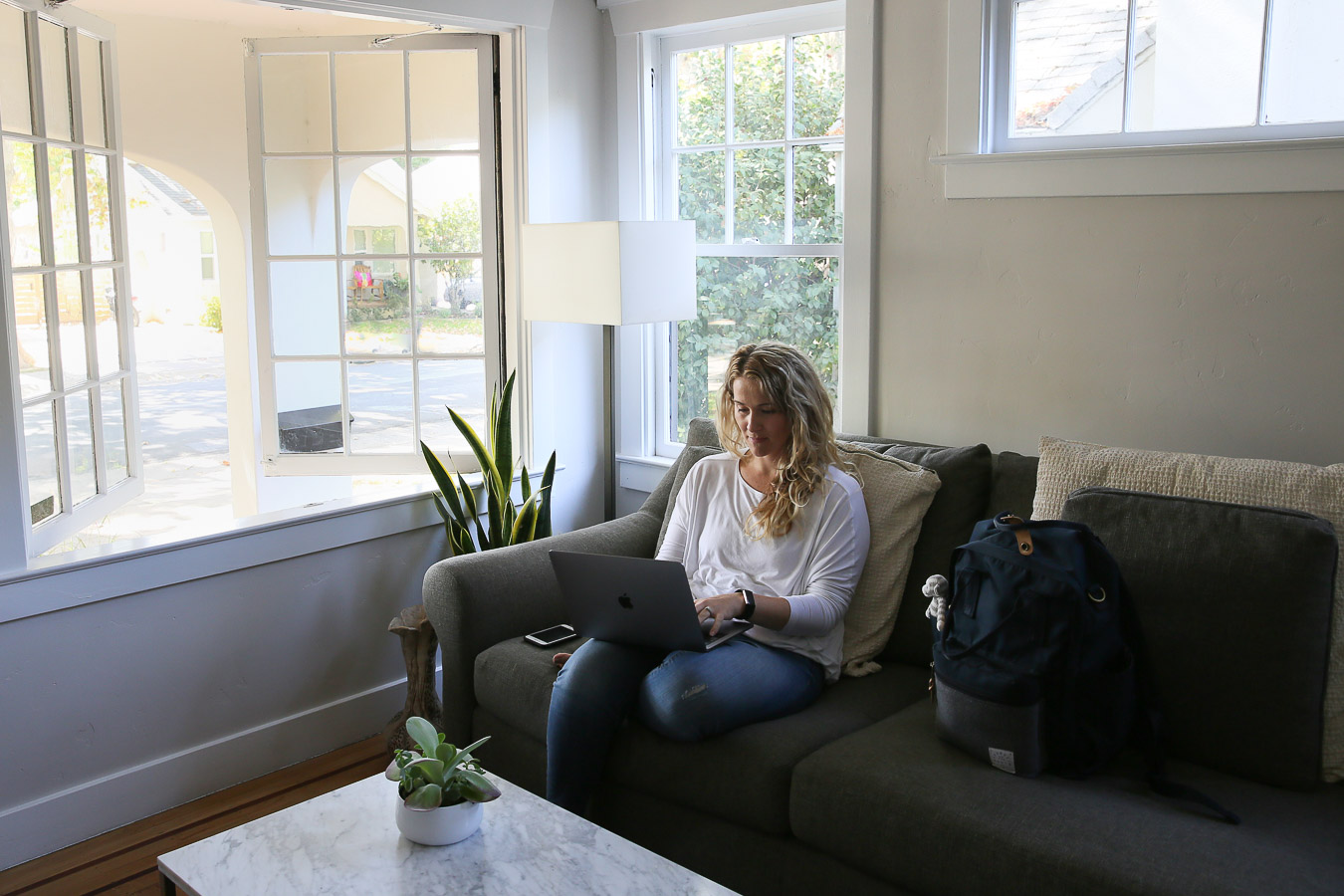
And the third item is the curved ceilings in the living room. The lighting has been updated with recessed lights, but the curved corners and molding. And finally, the windows along the front of the house and in the dining room. Sadly, they’re single pane, but their character and beauty make up for that!!
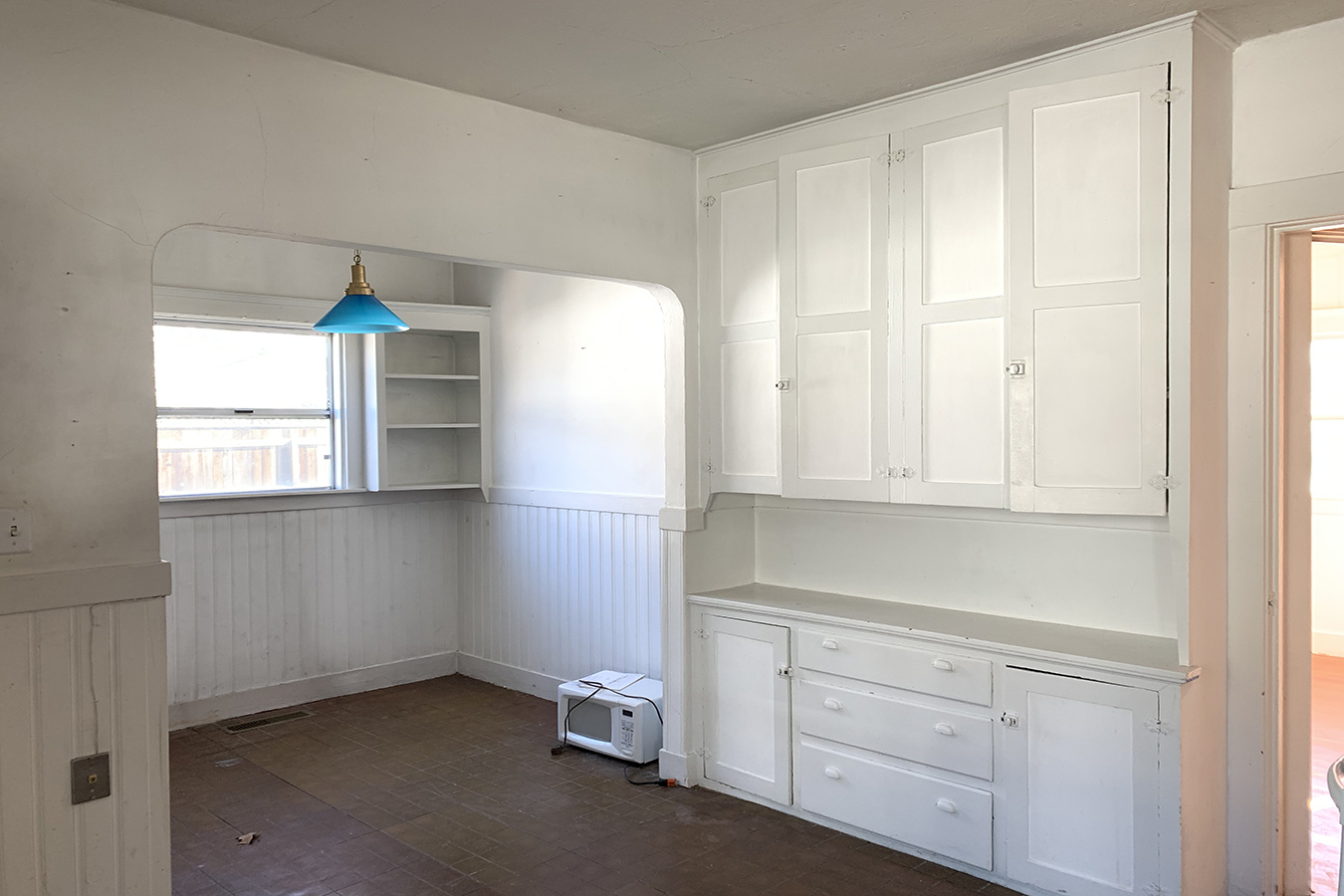
Structural Changes
In general the floor plan remained the same with a few fabulous changes. What you see above is the kitchen and breakfast nook. This nook area is now the master bathroom just off our bedroom!
On the right of this photo, you can also see the edge of a doorway into the hallway that is now no longer there!
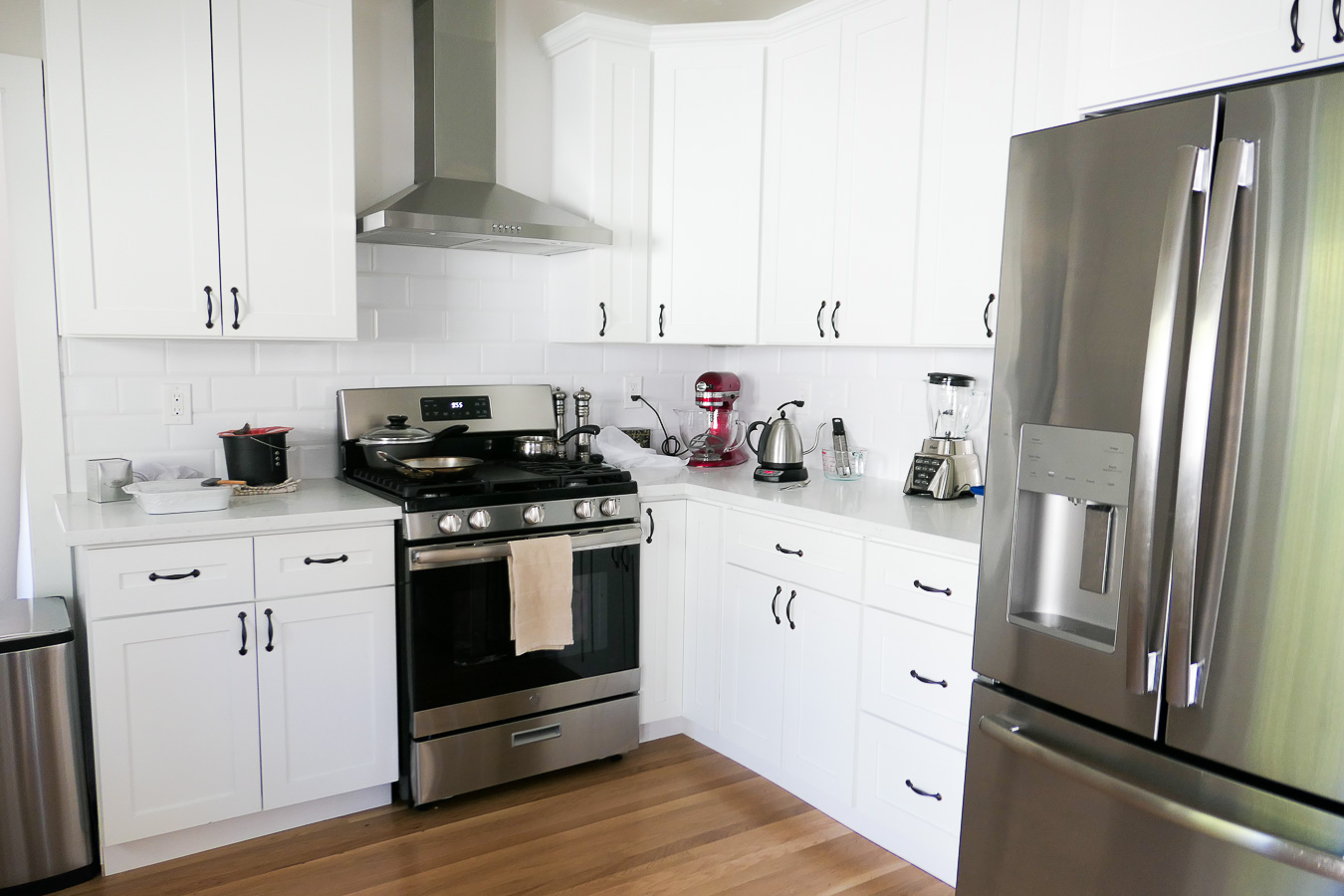
The beautiful new kitchen layout – super spacious and beautiful!! The before and after photos for the kitchen are crazy, right?!
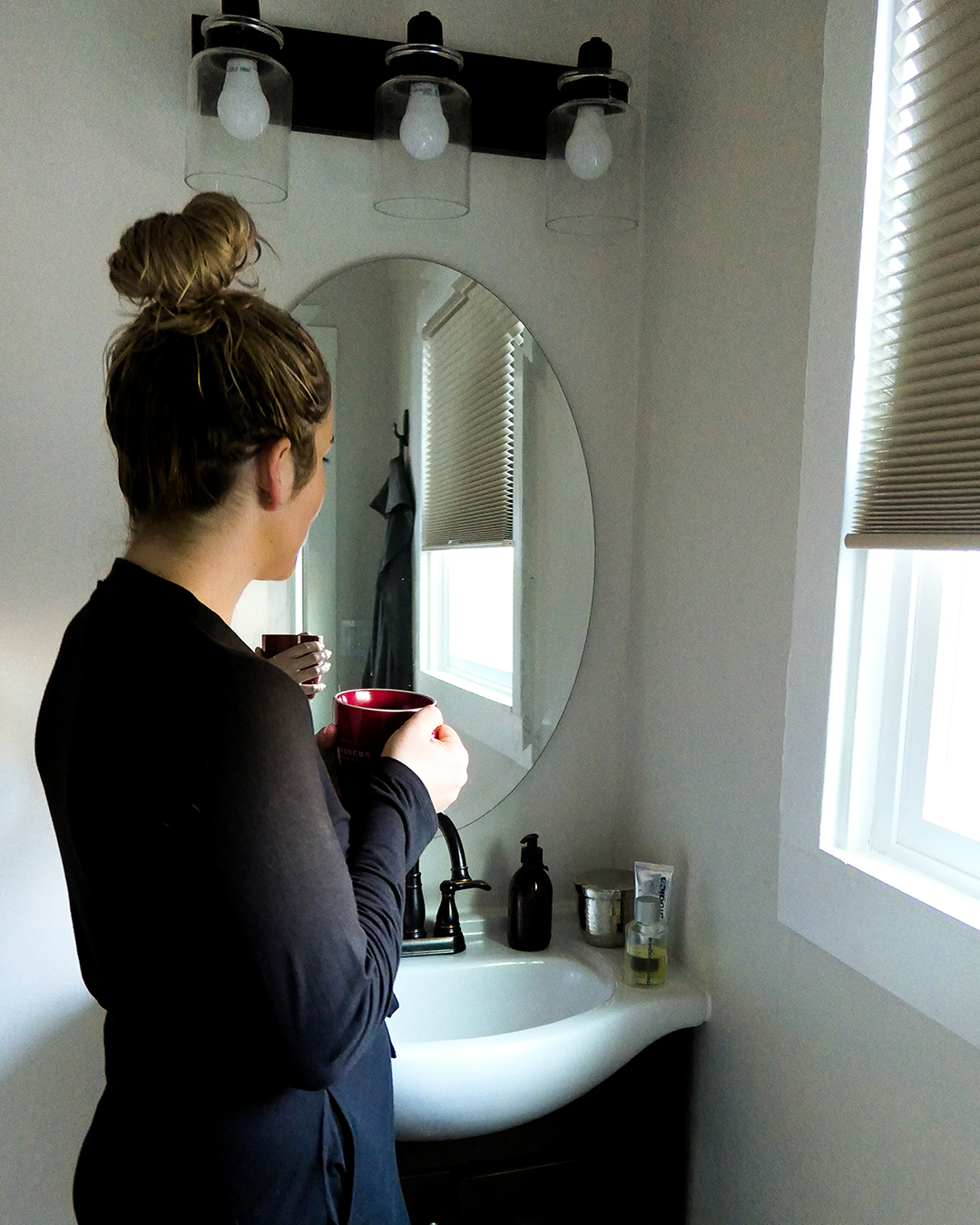
This is the sink in our master bathroom. This bathroom actually isn’t as big as the other bathroom. There’s a beautiful shower, but the sink selected is too small (there’s no medicine cabinet for storage either). So for the moment, we love this bathroom, but we use the other one for everything besides showering (and cloth diapering with the toilet sprayer).
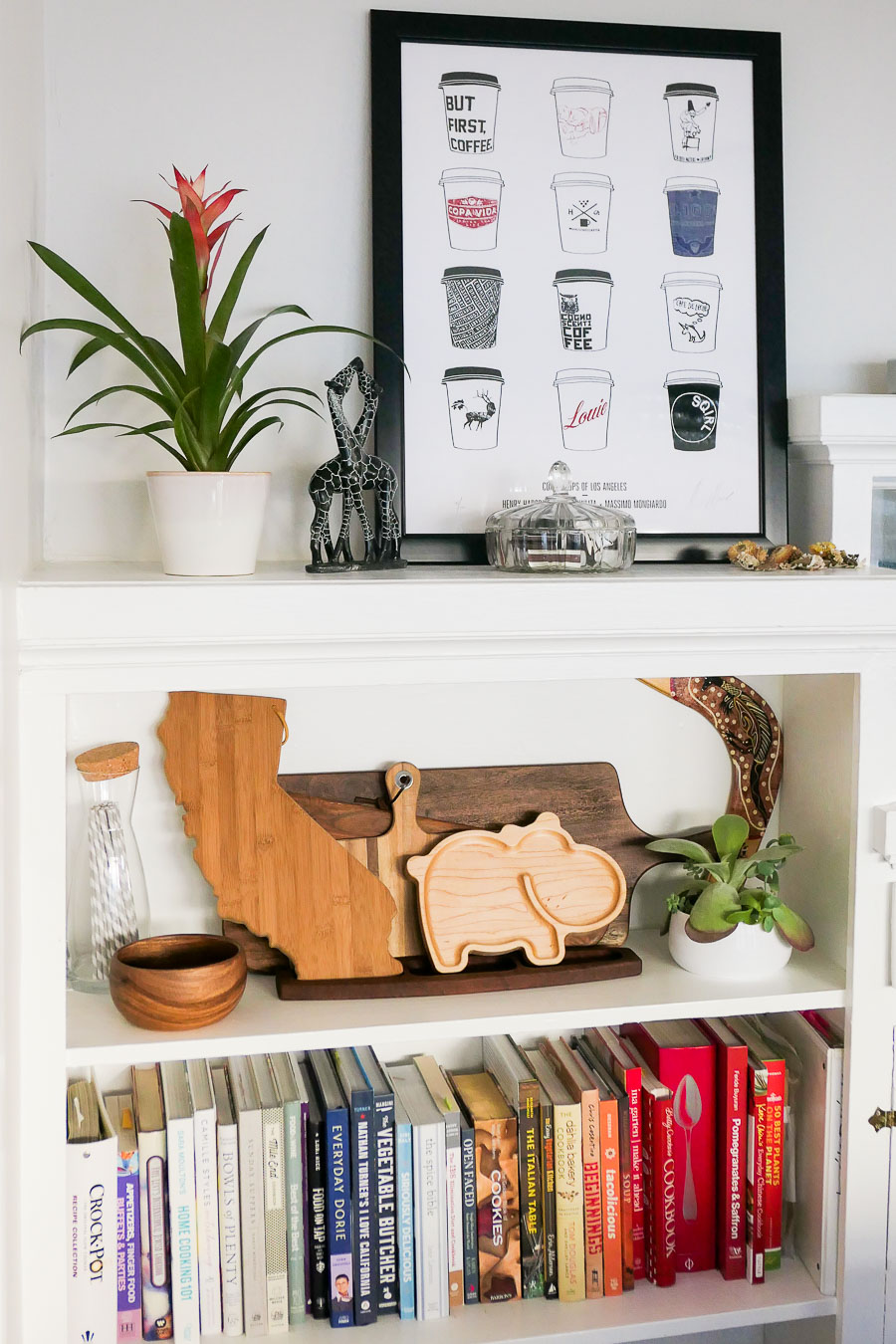
Get this cute animal wood plate here (and more styles from which to choose) and you’ll love a state-shaped wood board (personalization available)!
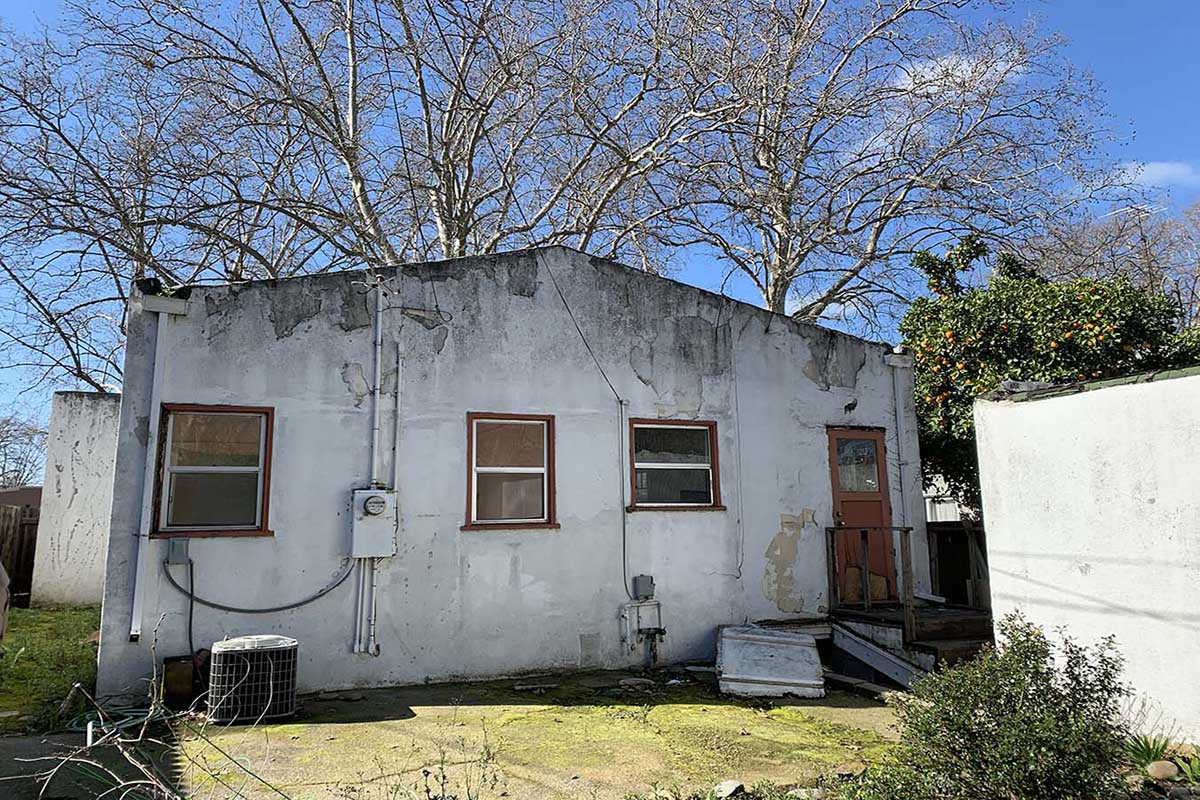
See how we’ve updated the backyard with cedar raised planter beds in our landscaped backyard as well as our Backyard ADU and final ADU design!
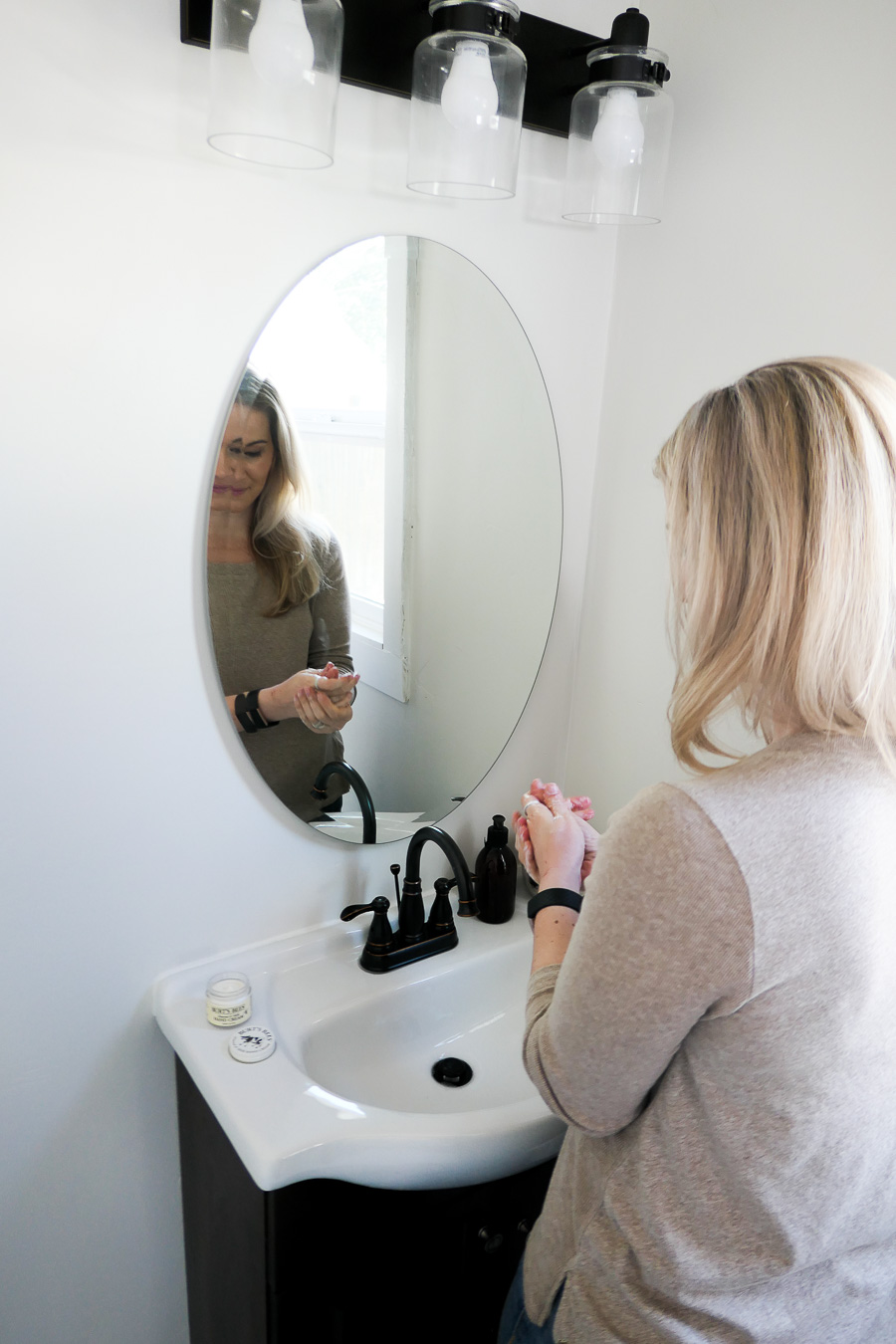
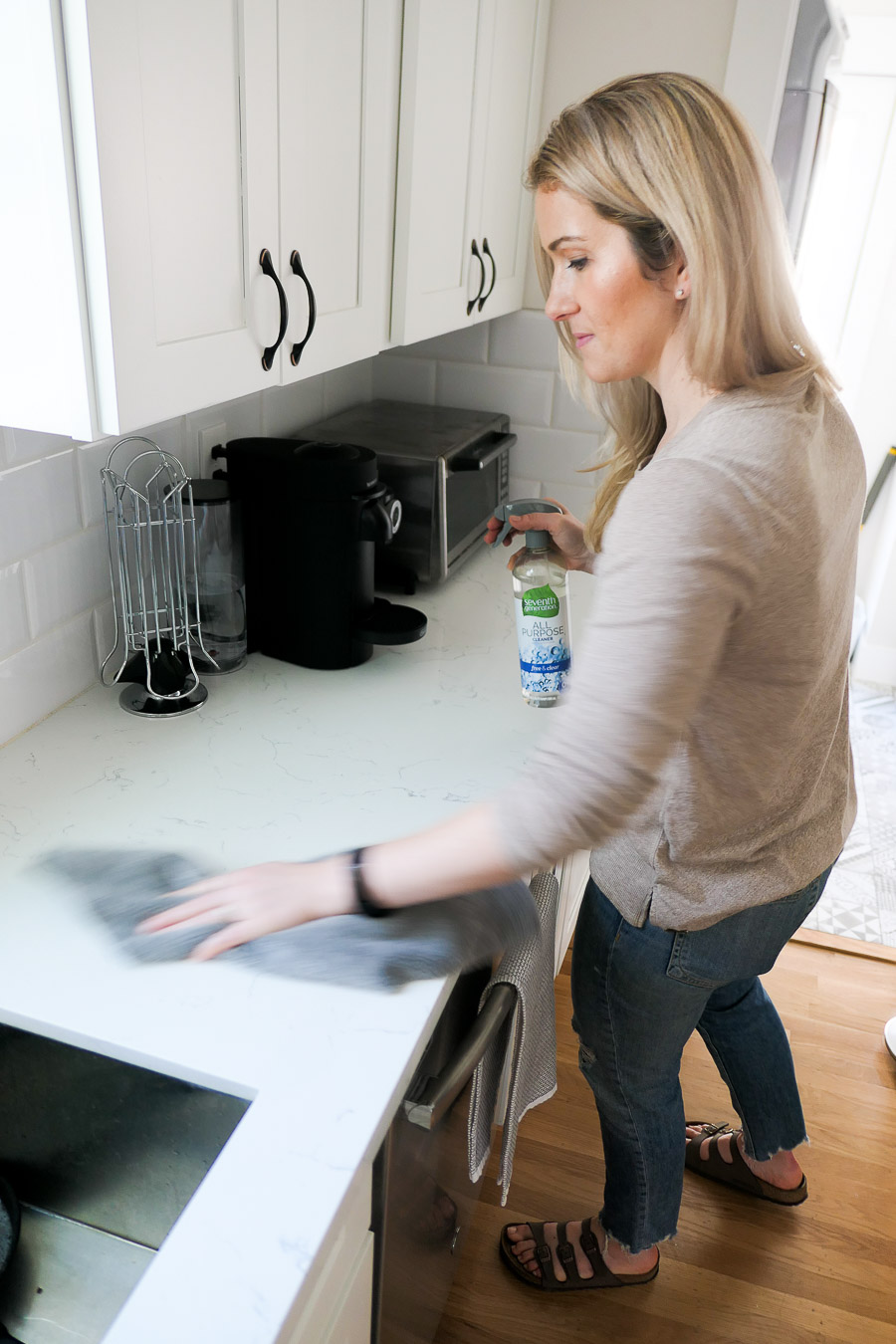
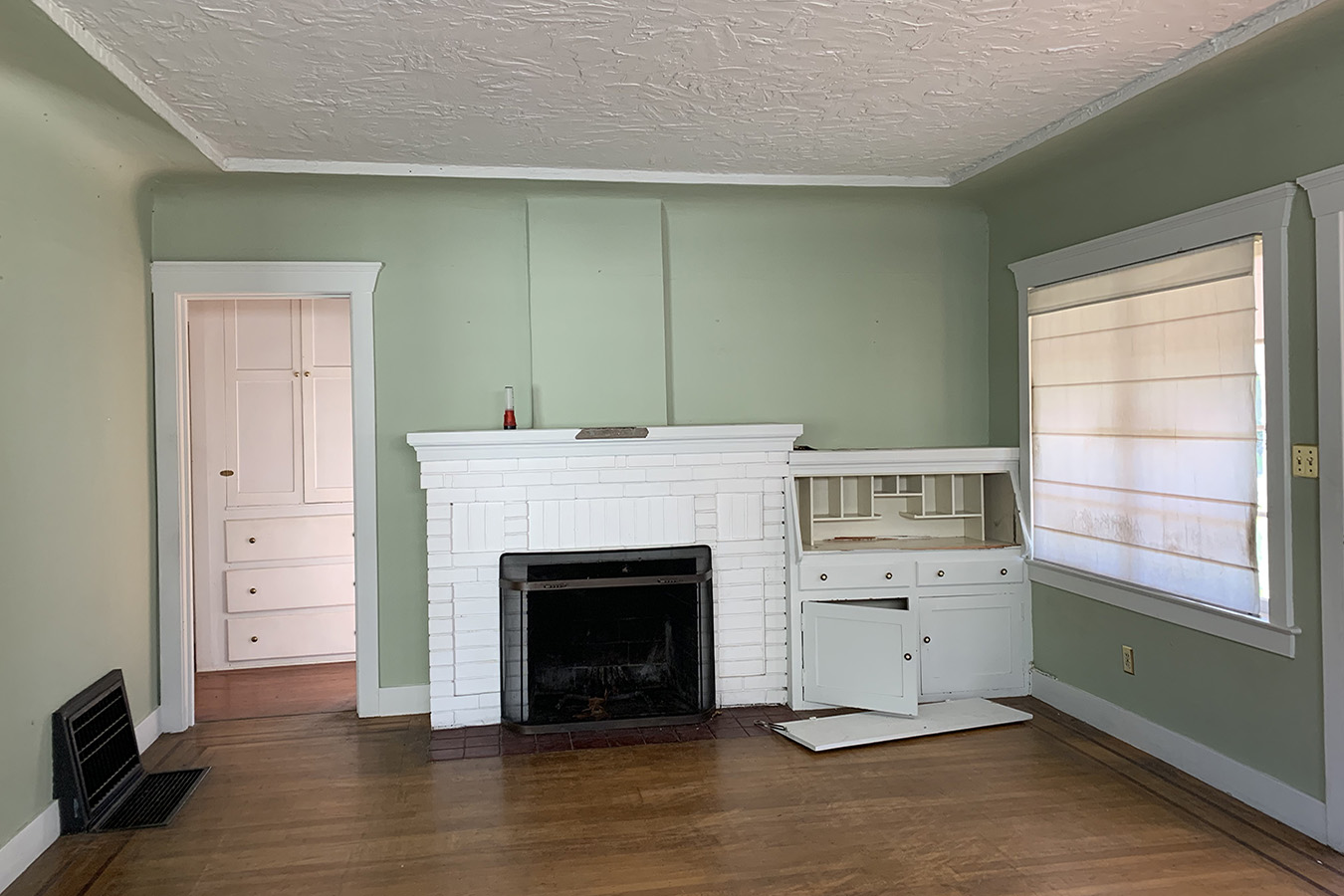
The other big structural change was in the living room – this has to be my favorite of these before and after home photos! As you can see between the photo just above and below, the entryway to the hallway now faces down the hallway toward the second bathroom and master bedroom. The fireplace remained the same – YAY!!!
In this before photo of the living room, you can see the second built-in through the entryway to the hallway as well as those curved corners in the living room!
