ADU Design- Pt. IV
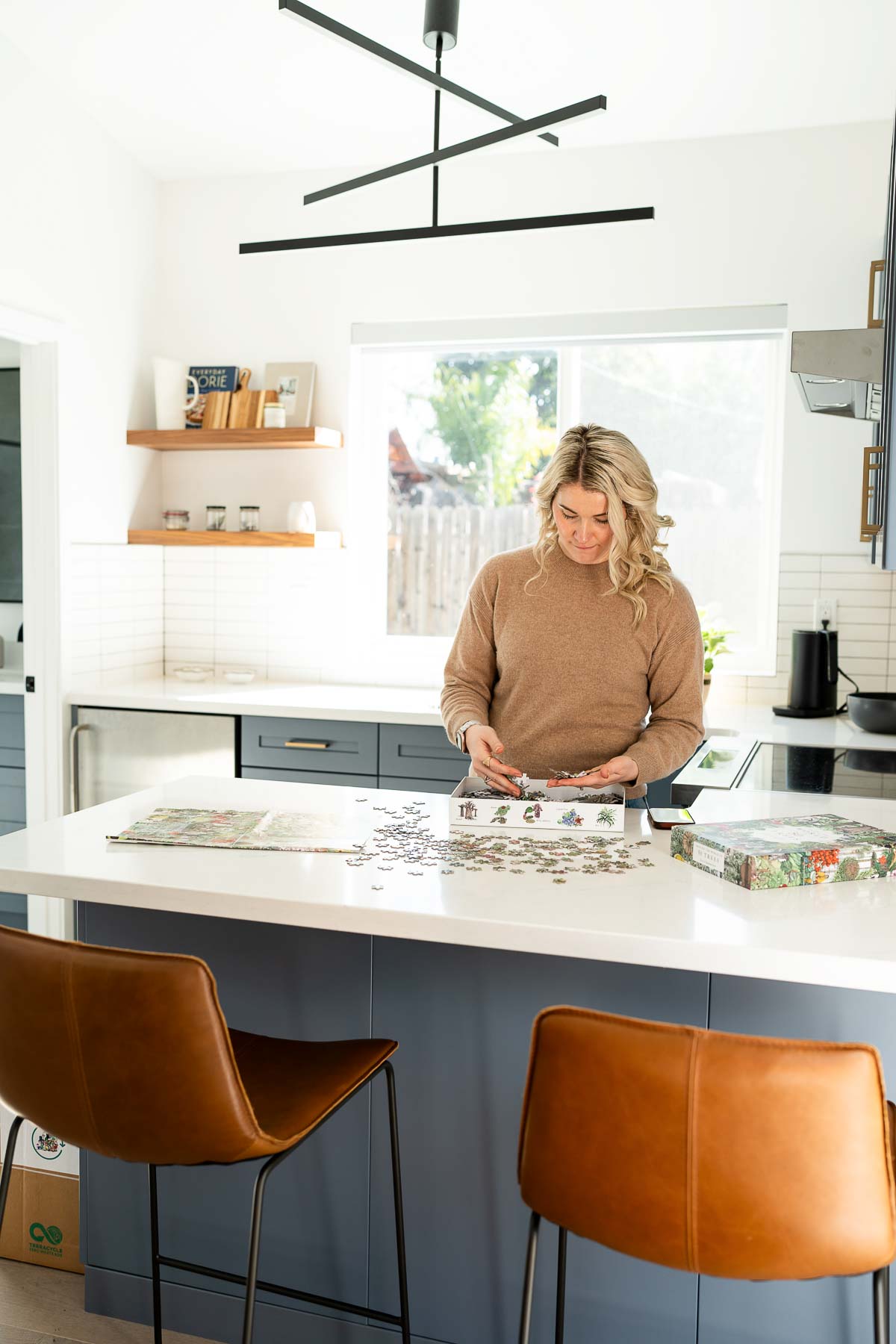
Can I tell you how embarrassed I am at how long it’s taken to share the photos of our final ADU design? It’s….a lot!
We finished construction on the ADU last summer and then I was waiting to get it furnished before sharing photos. Besides our organic latex mattress, my desk setup, and some kitchen basics, however, we didn’t have anything else in the space for quite a while.
And actually, the only thing we’ve added are these two amazing bar stools and a new plant! But it’s high time I share this with you because WE LOVE IT!!!
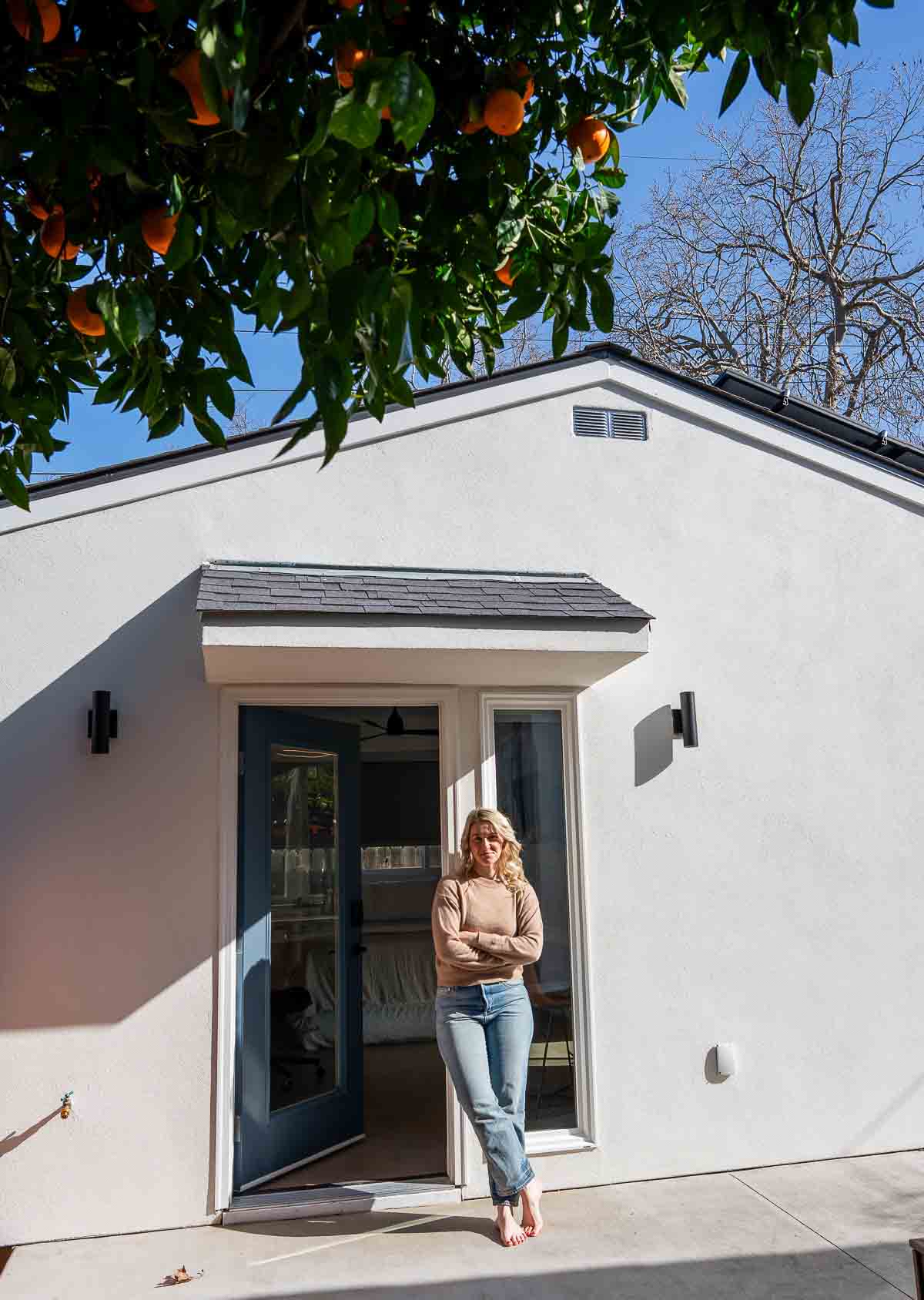
CONTENTS
ADU Design
If you look back at my previous updates, you’ll see our original designs, inspiration, and the lengthy drawn out process to build it. And now that it’s done, we couldn’t be happier – it really is perfect!
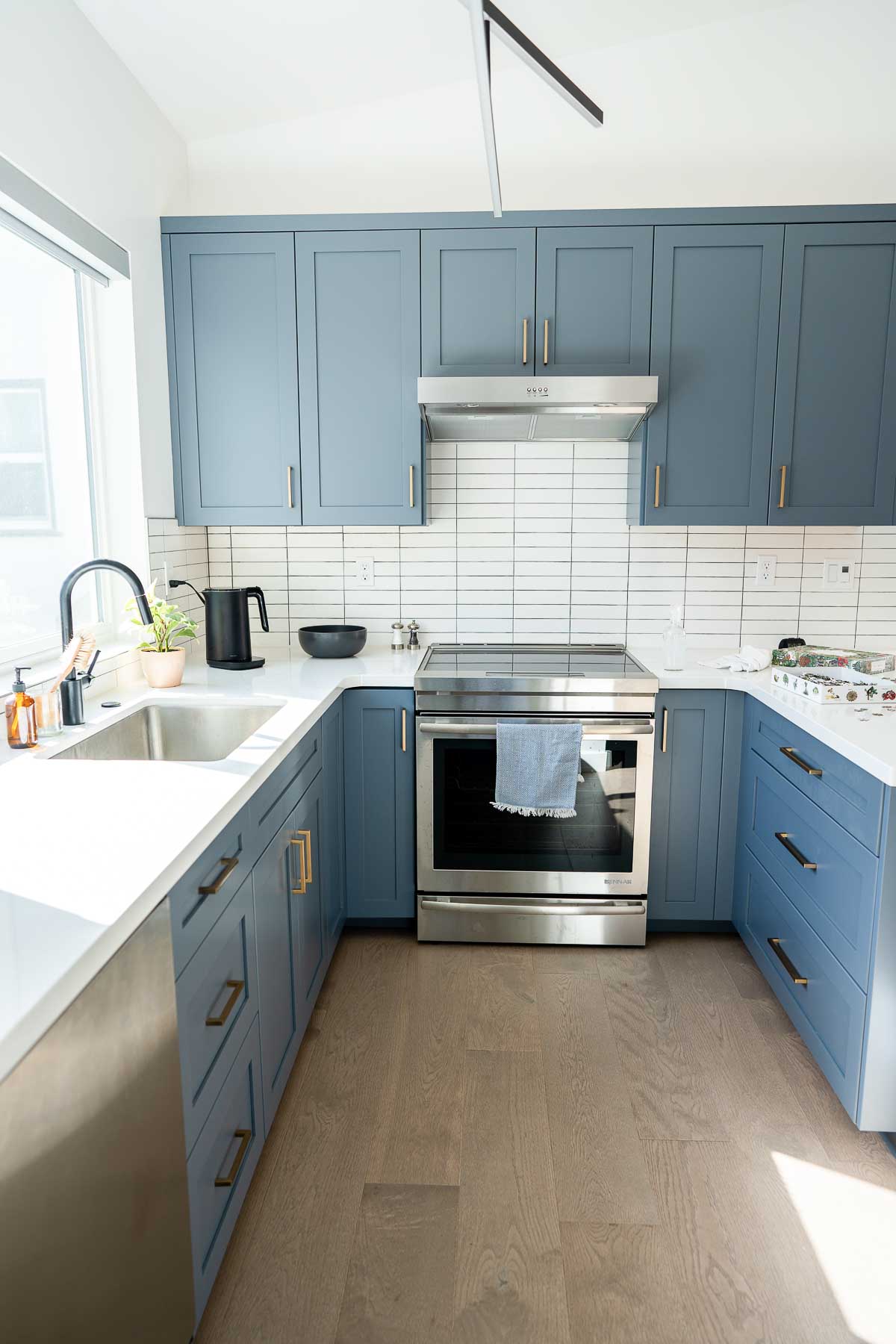
ADU Appliances
Because we included a kitchen in our ADU design, one of the questions people ask us is about appliances. We think of appliances as huge, monstrous things, so it’s a concern in a less than 400 square foot building.
As you can see, we just have a stove/oven (electric) and a refrigerator. The refrigerator is undercounter and has an ice area, which could act like a freezer, but it really doesn’t have a freezer in any realistic sense. For our purposes, and because our main house is less than 10 feet away, this is totally fine for us!
There were options in existence with a freezer section, but when we were doing our shopping, inventories were low, and the price for the one that was available was laughably high.
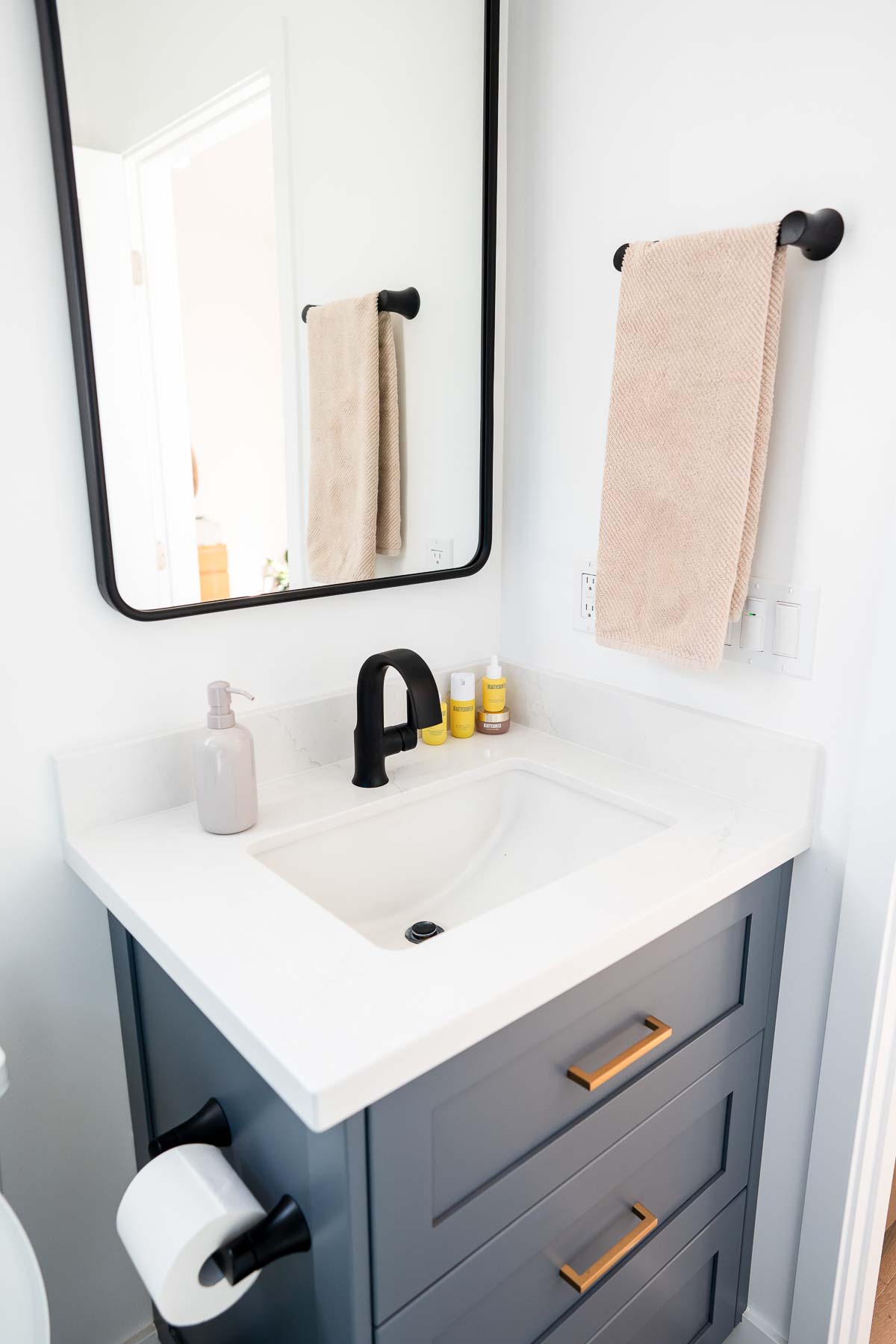
ADU Bathroom Design
And our full size (rather lovely) bathroom. My husband, the architect, designed a gorgeous walk-in shower.
And because we were all paranoid about storage in such a small space, we included drawers under the sink.
The cabinetry done in the ADU (isn’t it gorgeous?!) was custom, so the drawers are the full width, but they have a cut out to fit around the pipes behind, so we really are getting everything we need out of the space!
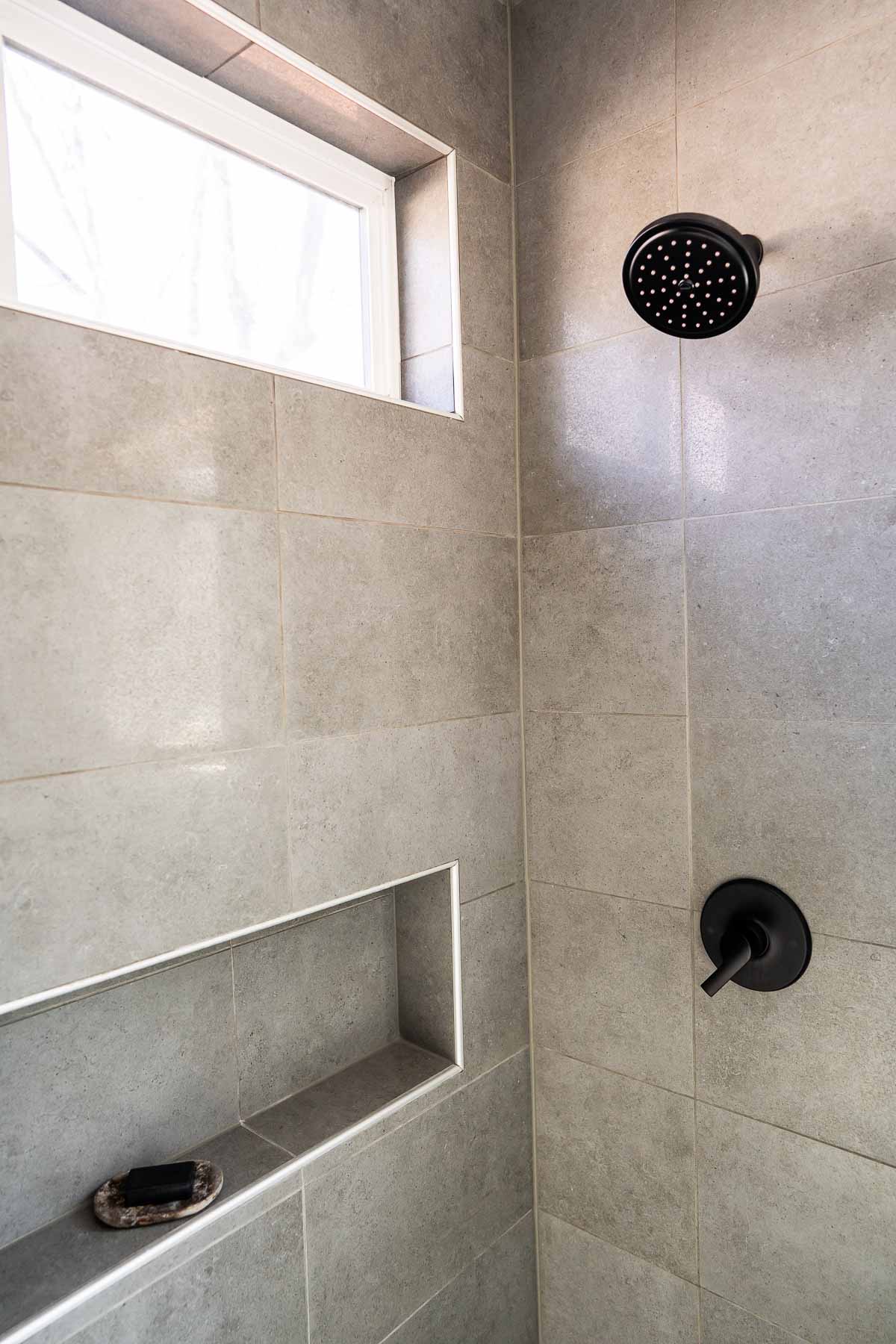
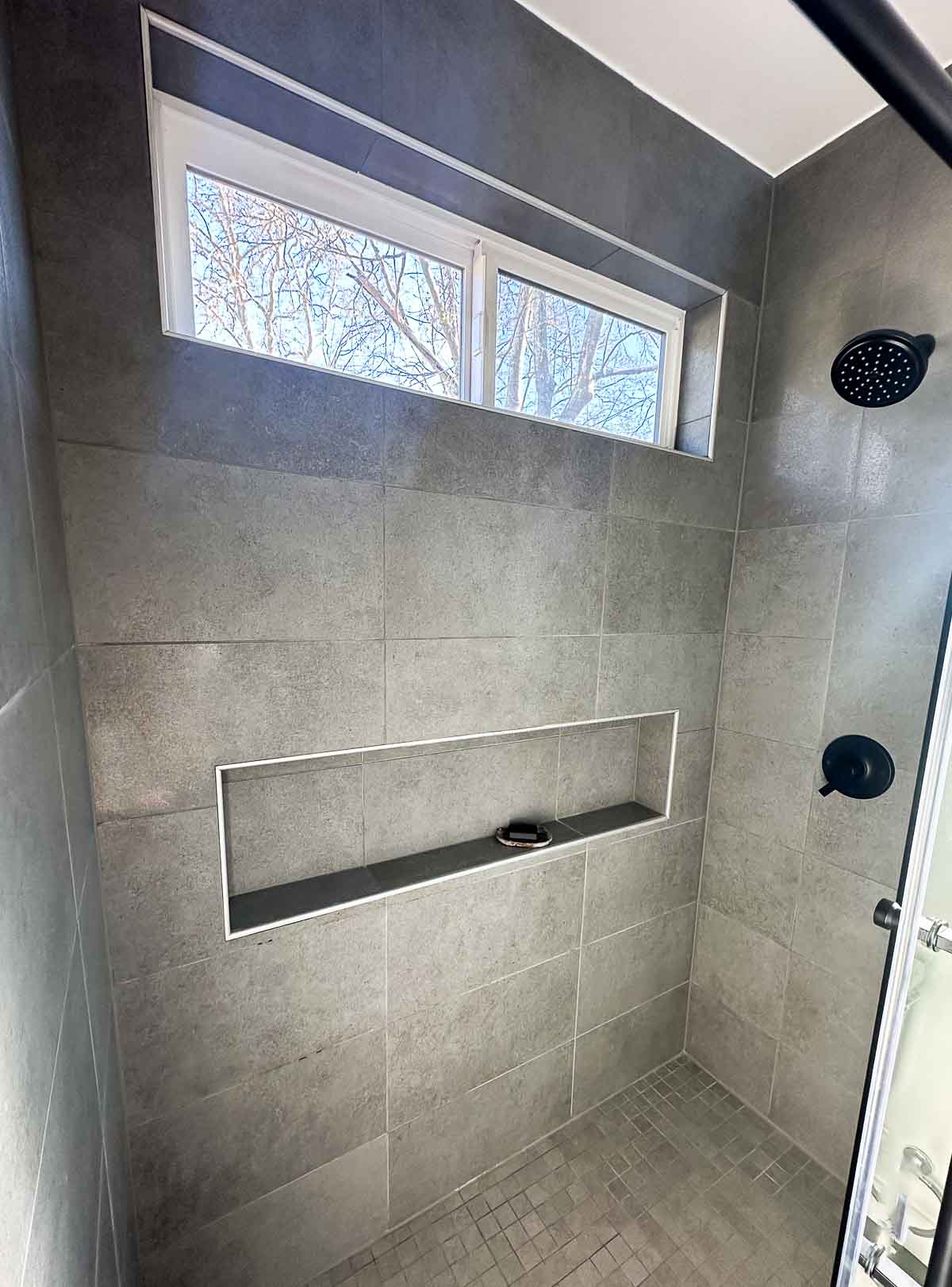
I mean…so good!!
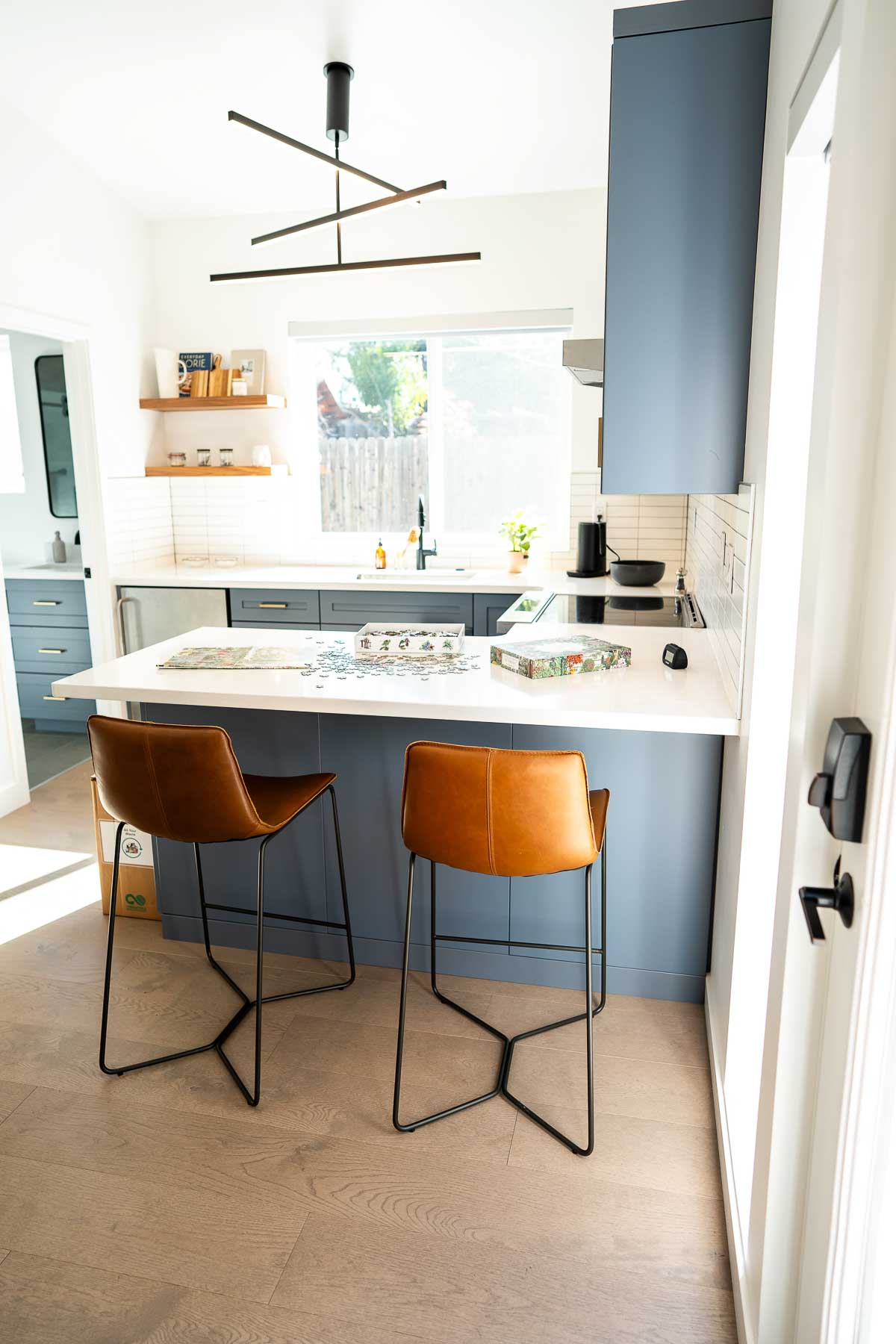
Ok. So here’s what you see when you walk in. The lighting is dreamy and everything is so warm and inviting in this space. The floating shelves are great – a little decor and a little real life for our tea-drinking grandmothers who are our most frequent guests.
And on the conversation of storage, the kitchen is FULL of drawers and cabinetry, but that far right panel just behind the stools is actually another cabinet with shelves. It’s a push-to-open operation!
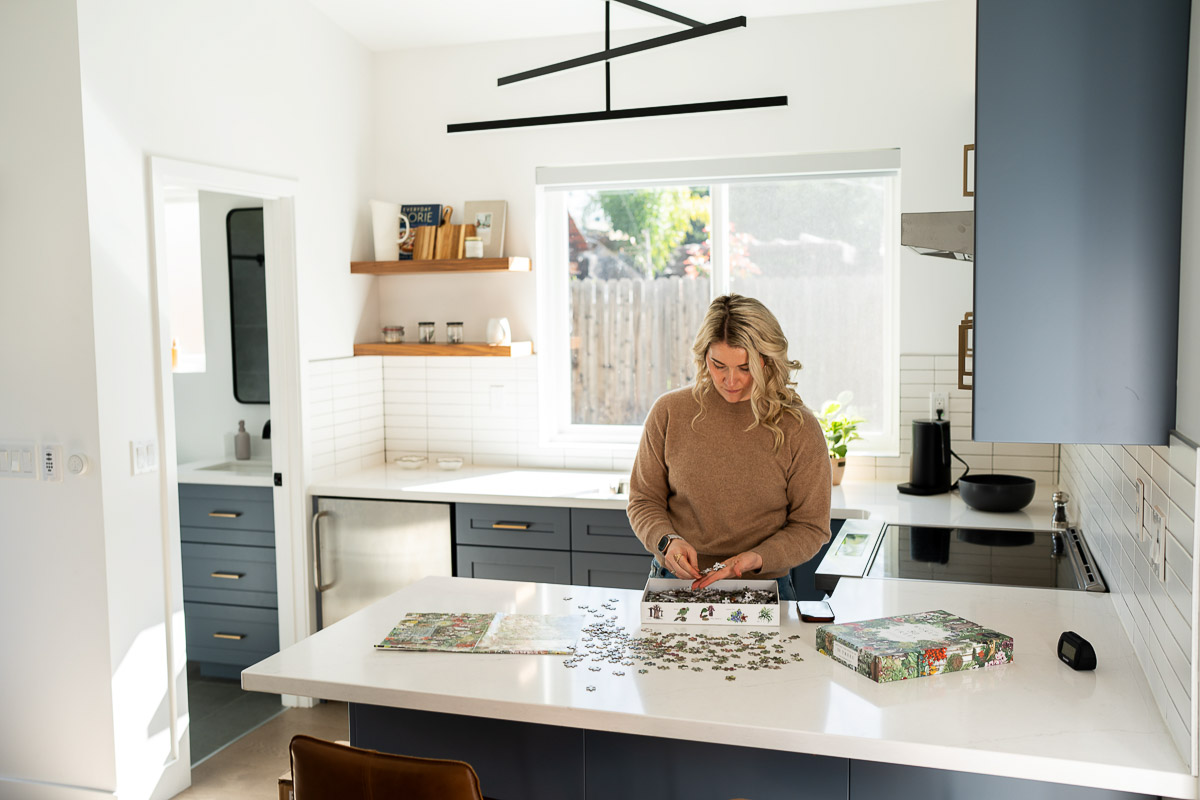
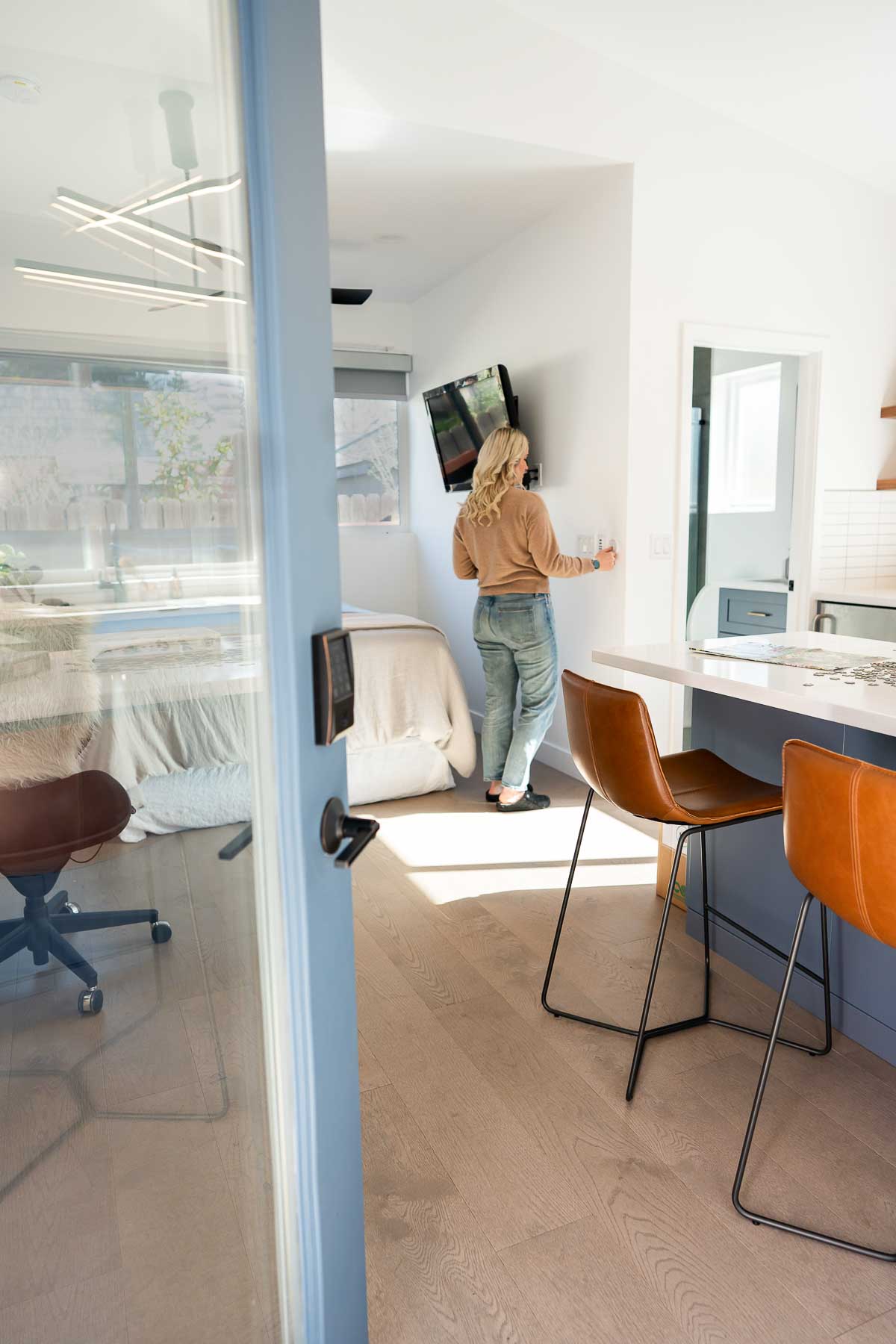
A few handy details. We got electronic blinds (black out). They’re on a schedule to go up and down with the sun each day (a saving feature for my indoor plants). We also got a keypad door lock, so we didn’t have to worry about loose keys all over the place.
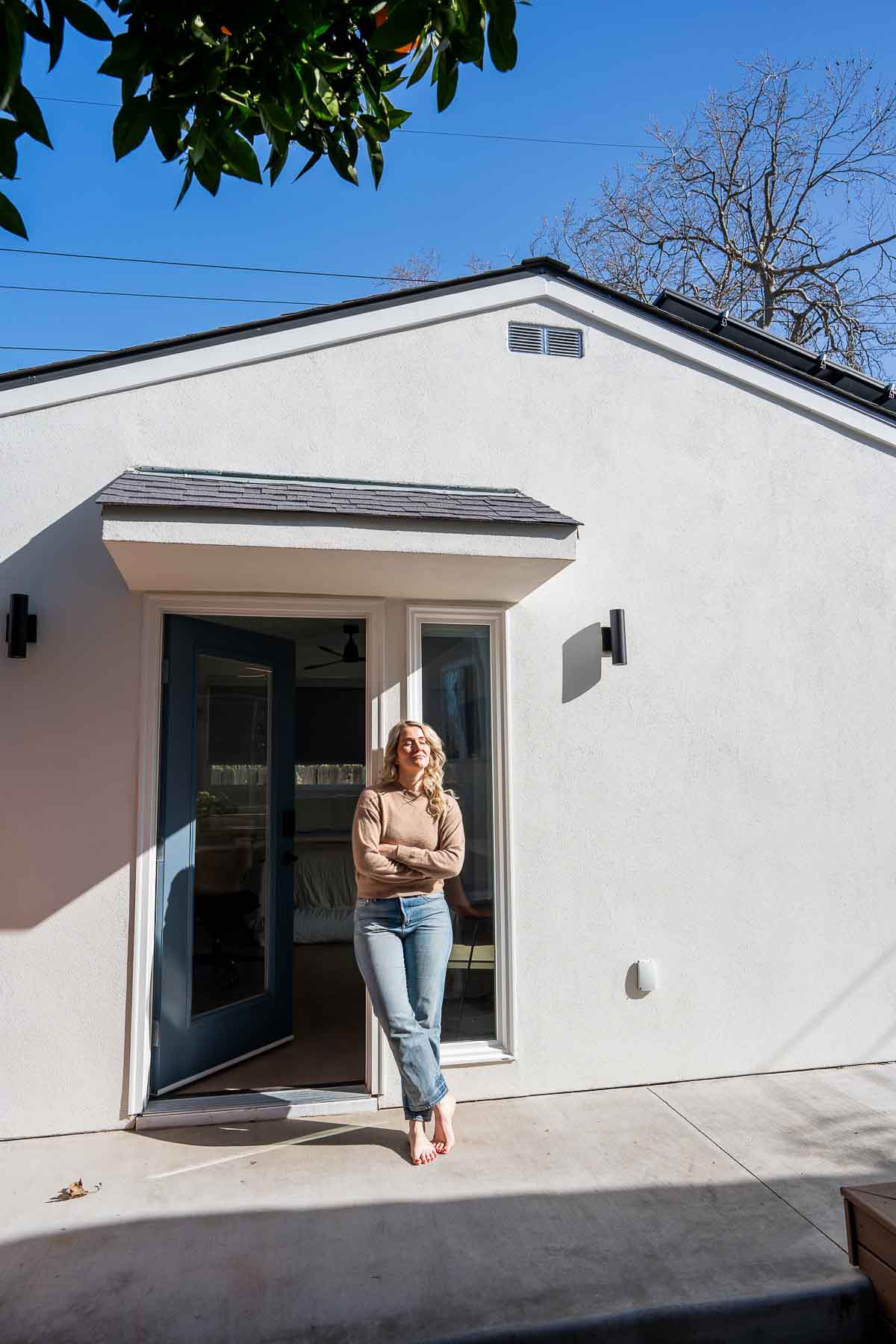
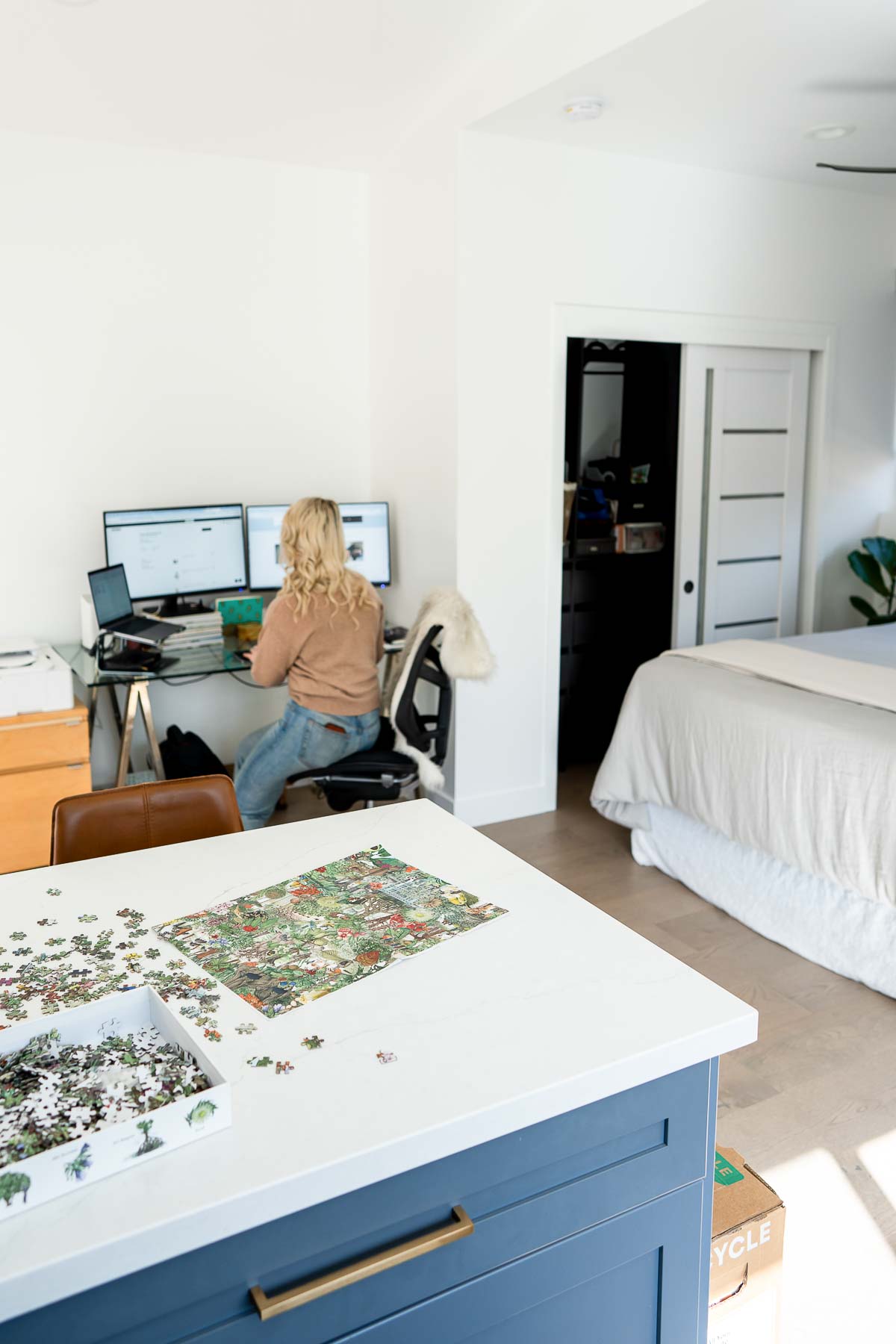
You can see my office space in this ADU design. It’s rather dreamy – great light, good heat/cool, and storage in the closet for all my cookbook stuff and skincare sampling tools!
Eventually we hope to upgrade the bed frame, get a rug under the bed for cold feet, add nightstands, and then some seating. I’m thinking a bench at the end of the bed and then a nice chair in the corner by the front door.
But for the time being, we’re enjoying our space immensely and are so happy to be through the construction process!
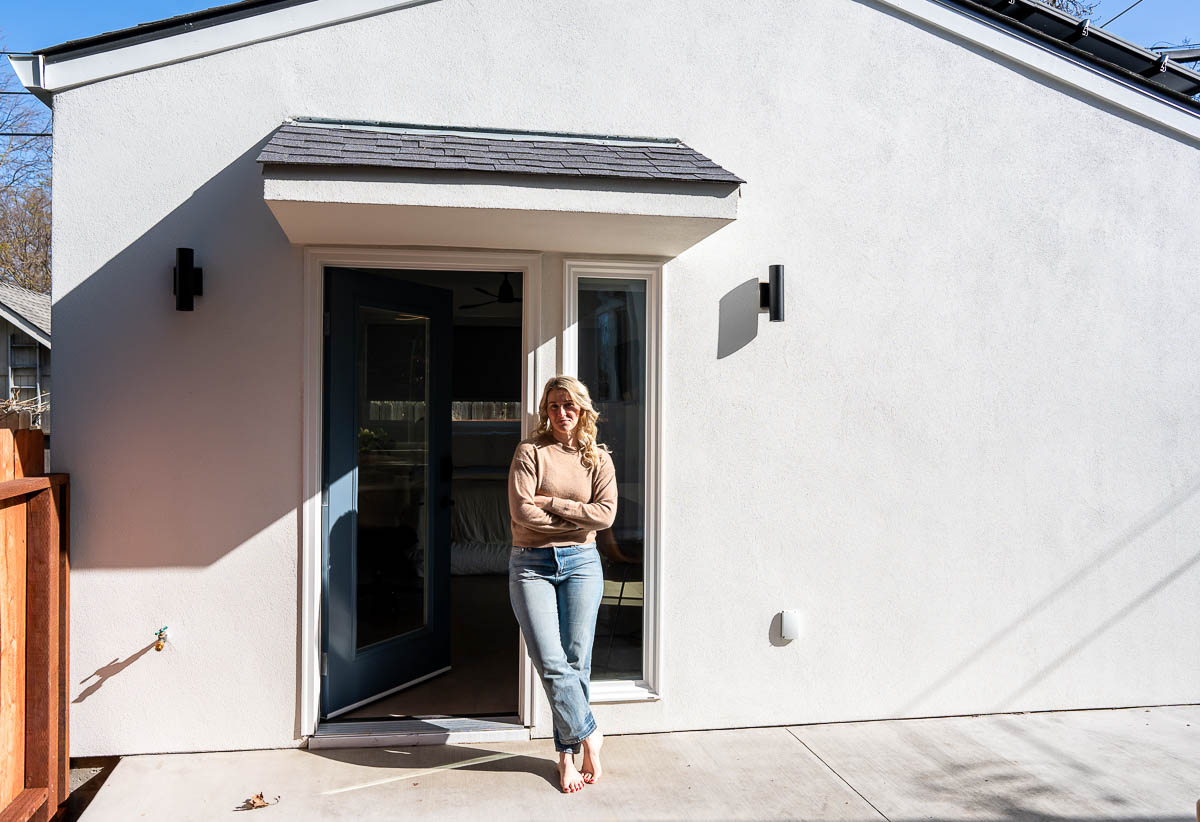
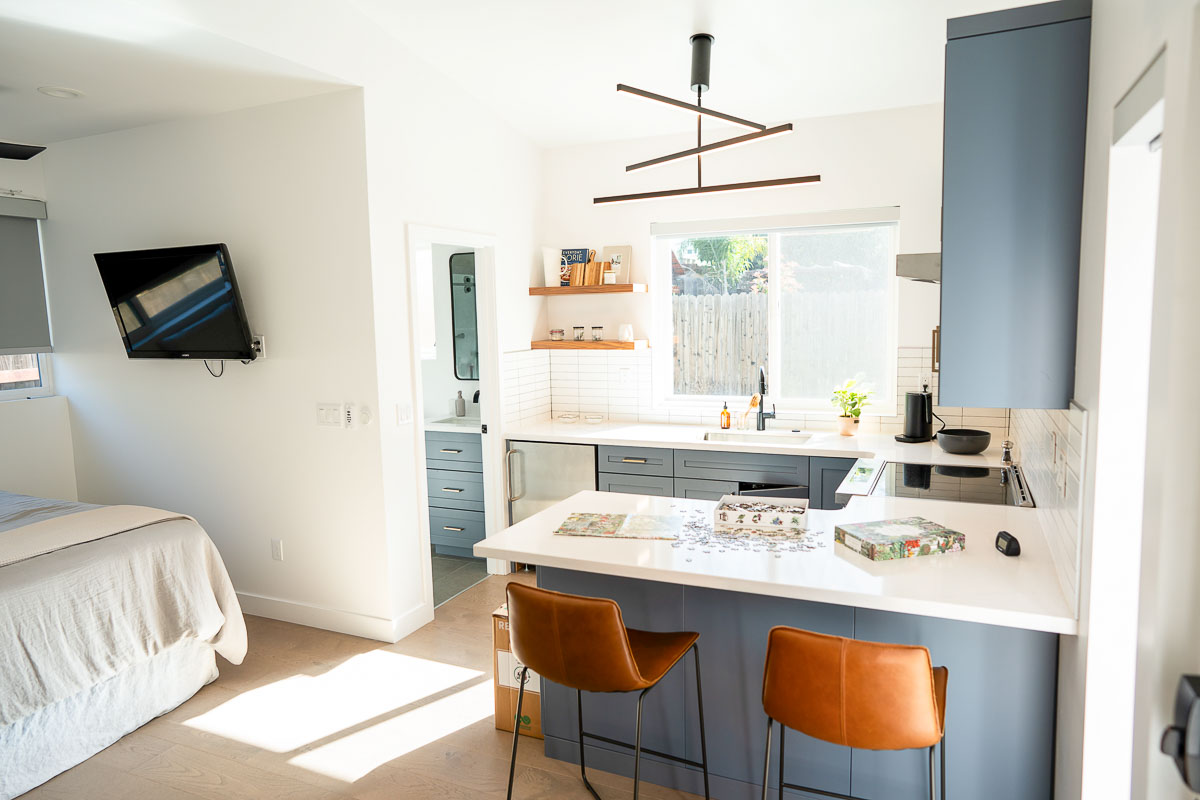
Small Home Living Tips
Want some organization tips for small home living? Check out these posts of kitchen appliance organization, how to store reusable bags, seasonal clothing storage, and mail and paperwork organization! If you’re working to downsize your closet, see my step-by-step tips for a minimalist wardrobe (that feels anything but small).
You’ll also want to read how we’re making our home more sustainable; my go to clean home cleaning products; and how to declutter your mailbox!
Keep an eye on this constantly updated list of sustainable product reviews for every aspect of life! Don’t miss these refillable cleaning products! And if you shop online, you’ll want to read these tips for shopping more sustainably on Amazon.



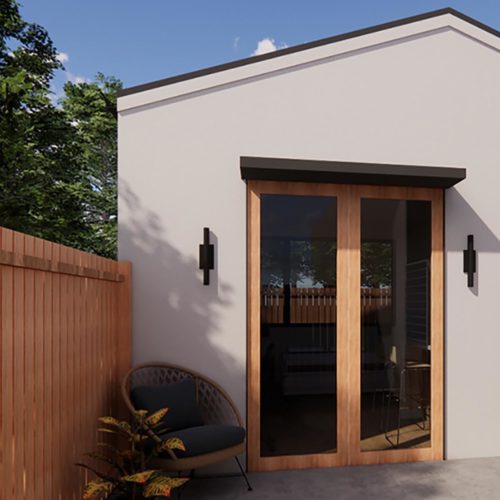
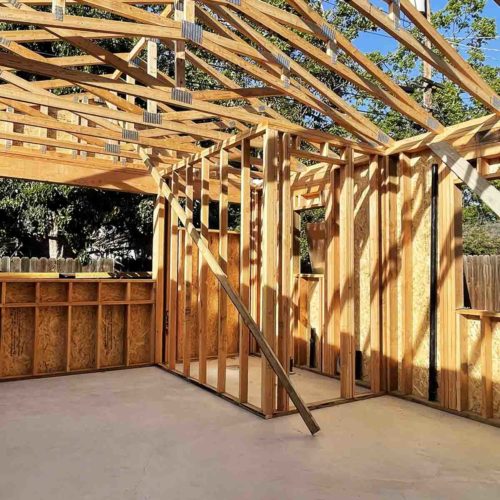
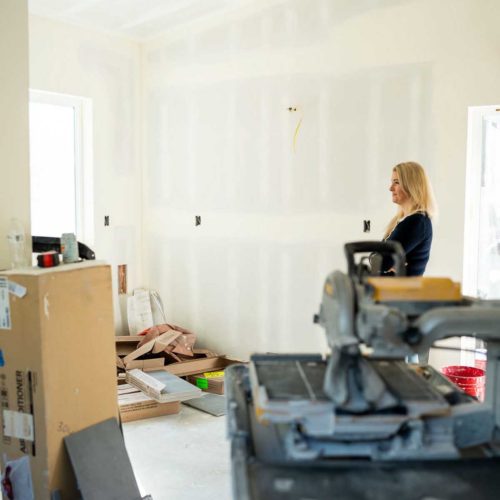
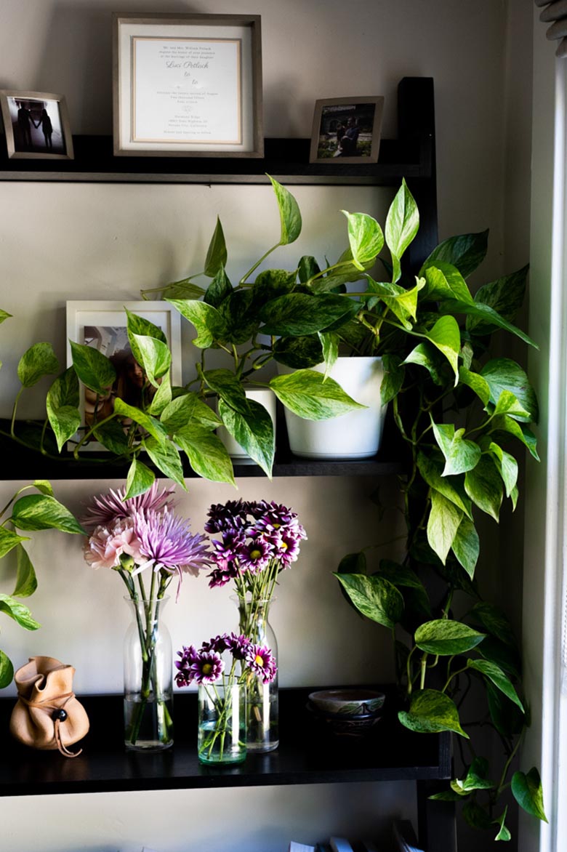
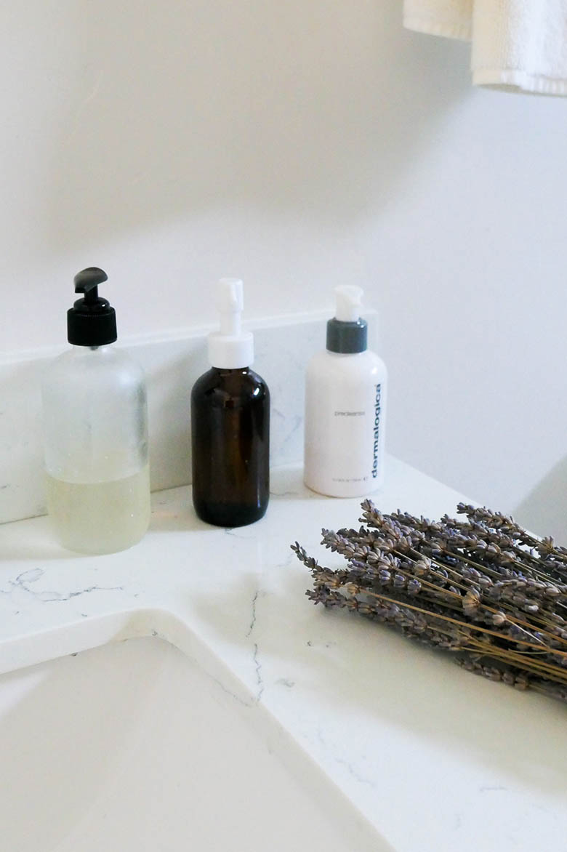
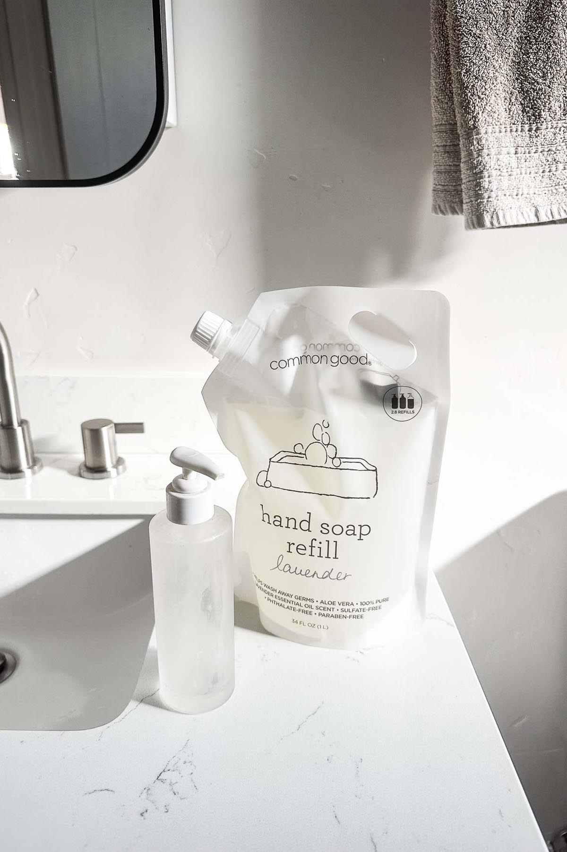
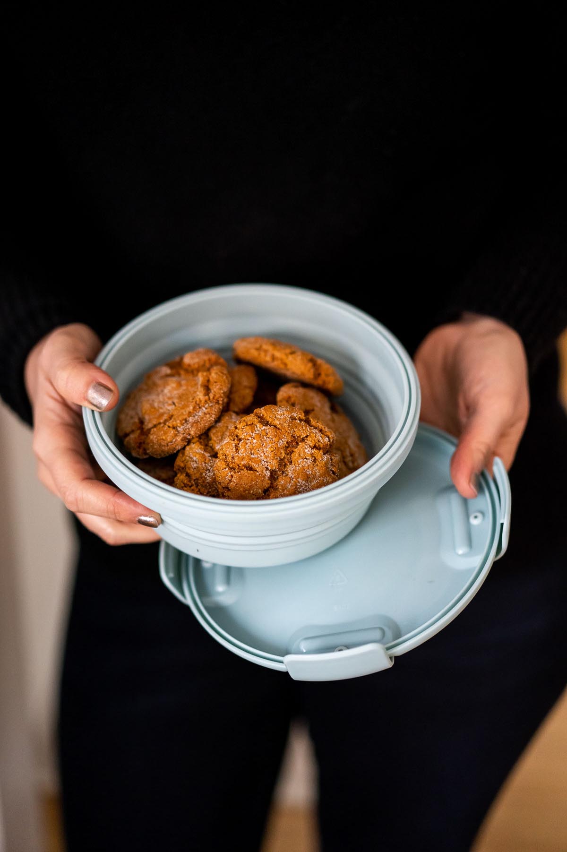
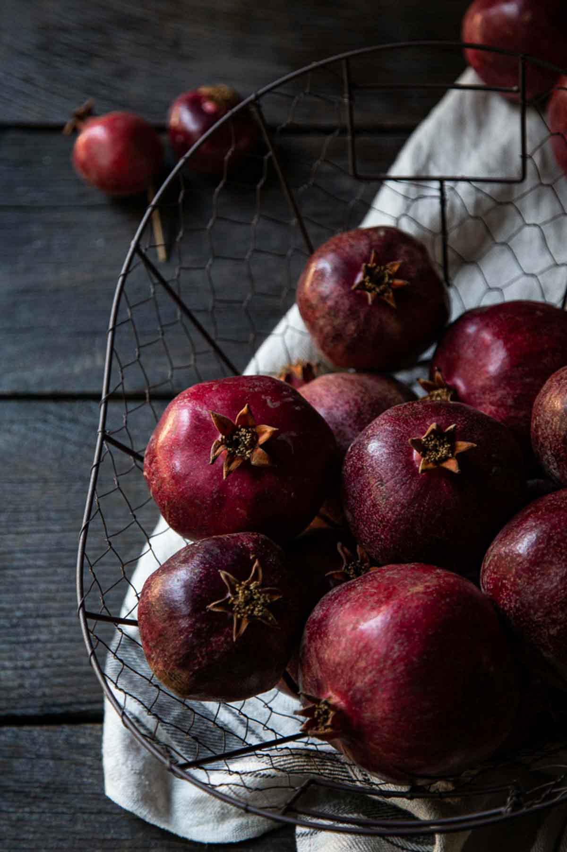
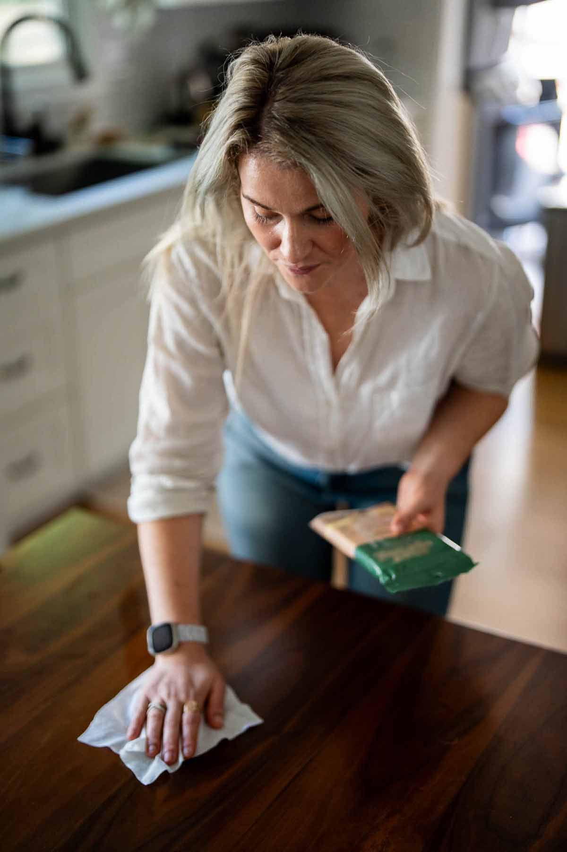
You did a great job with the design! It looks beautiful.
Interior Designer Sacramento