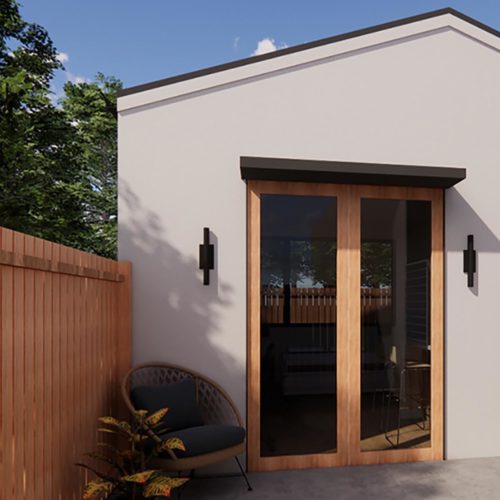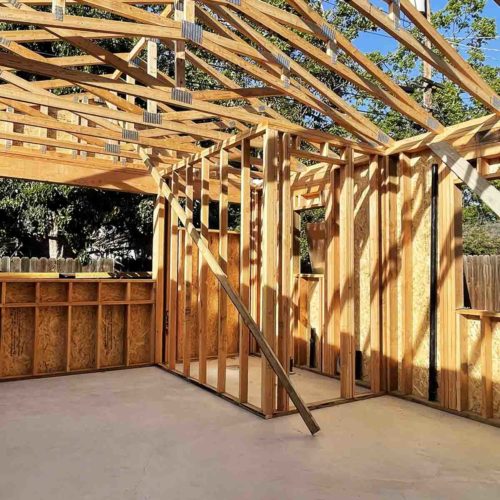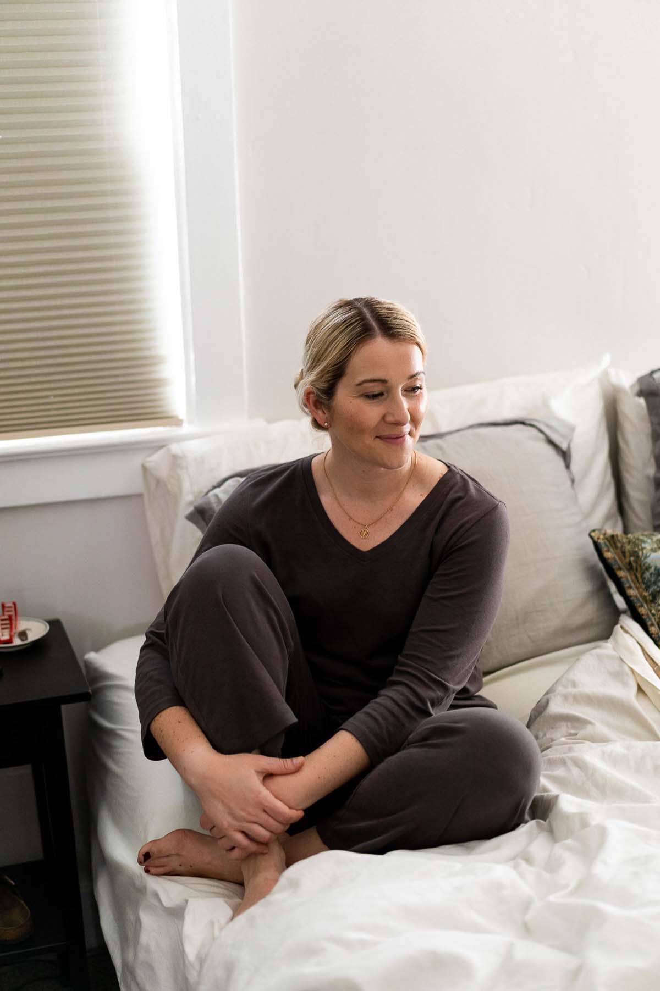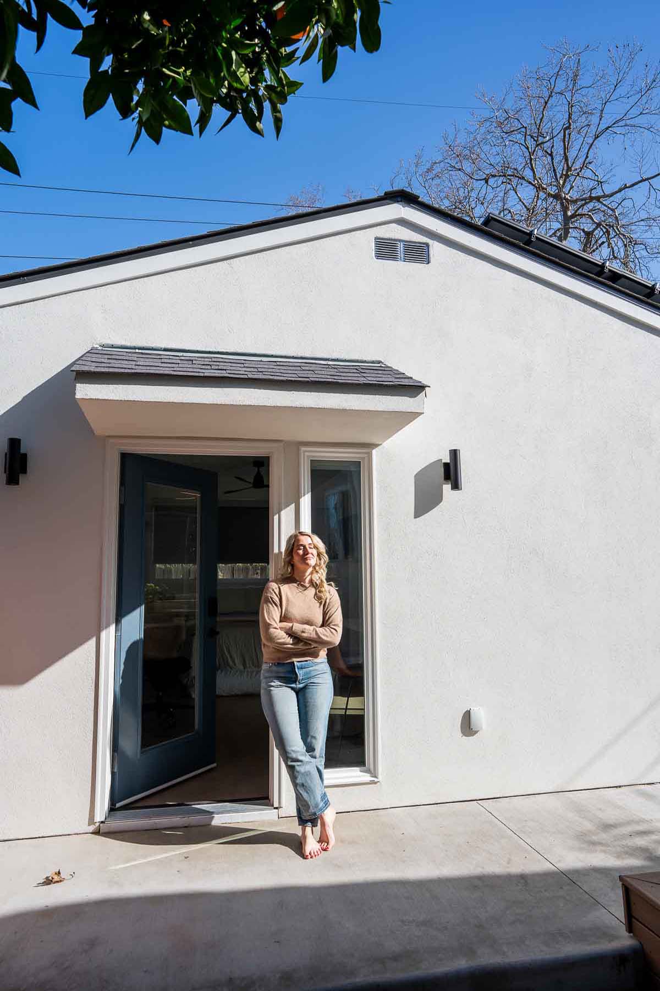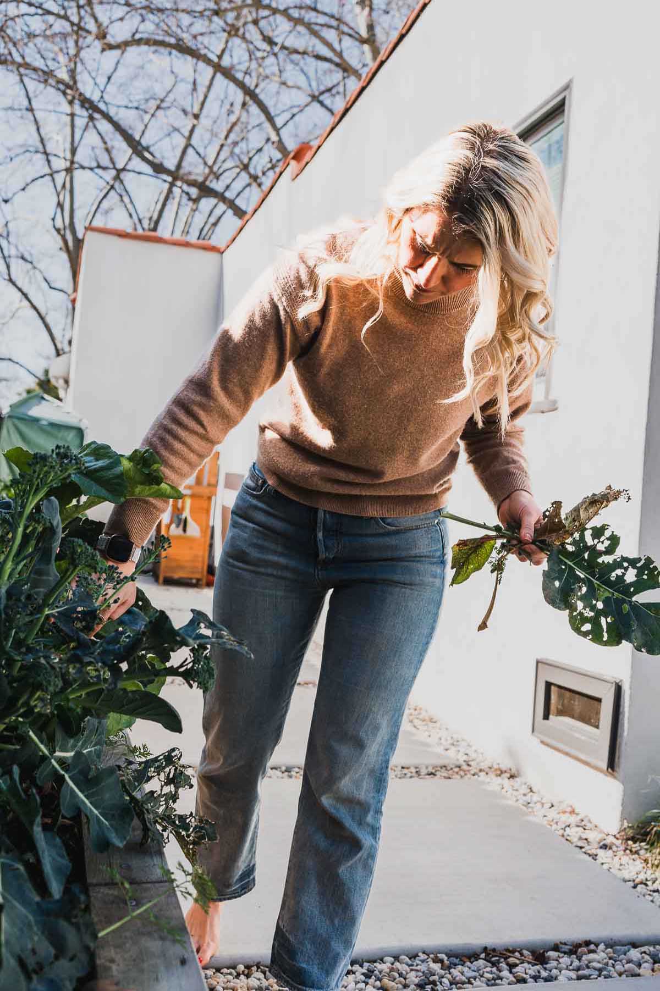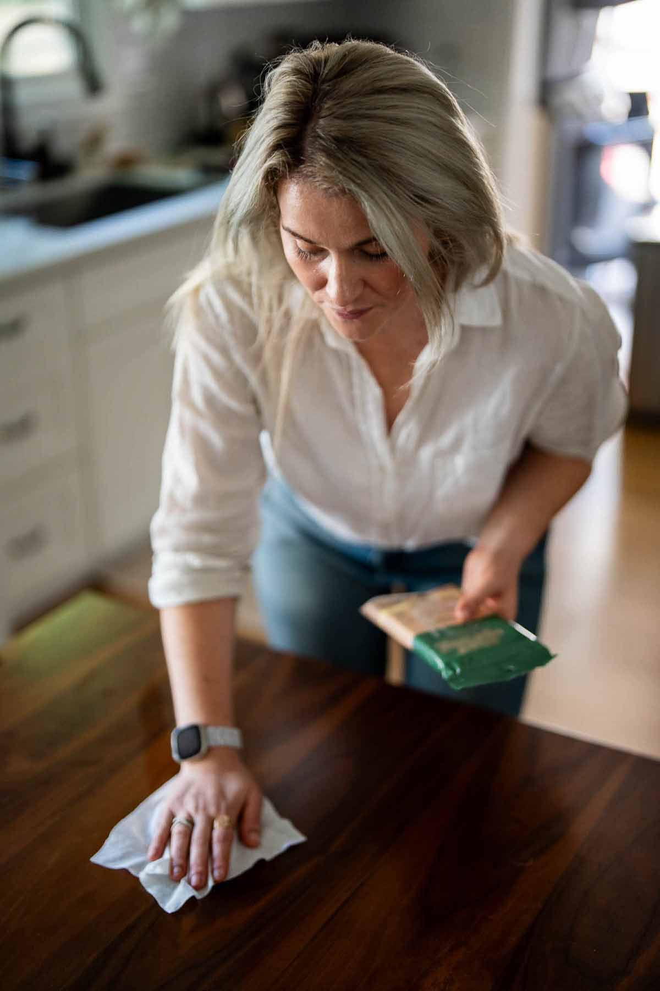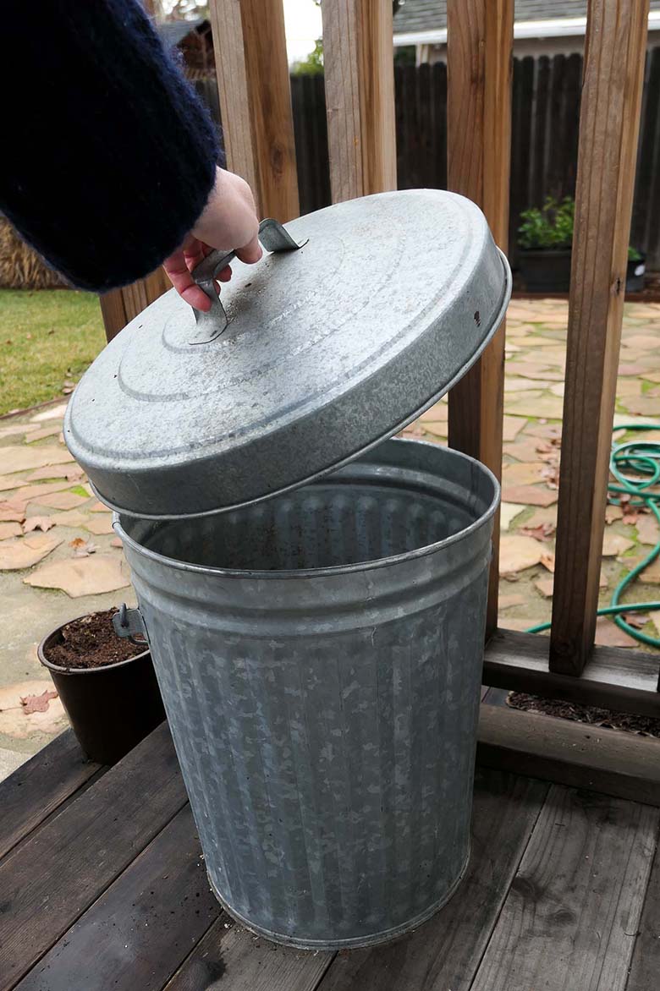ADU California Experience – Pt. III
This post is part of our ADU California project. Please see more ADU posts.
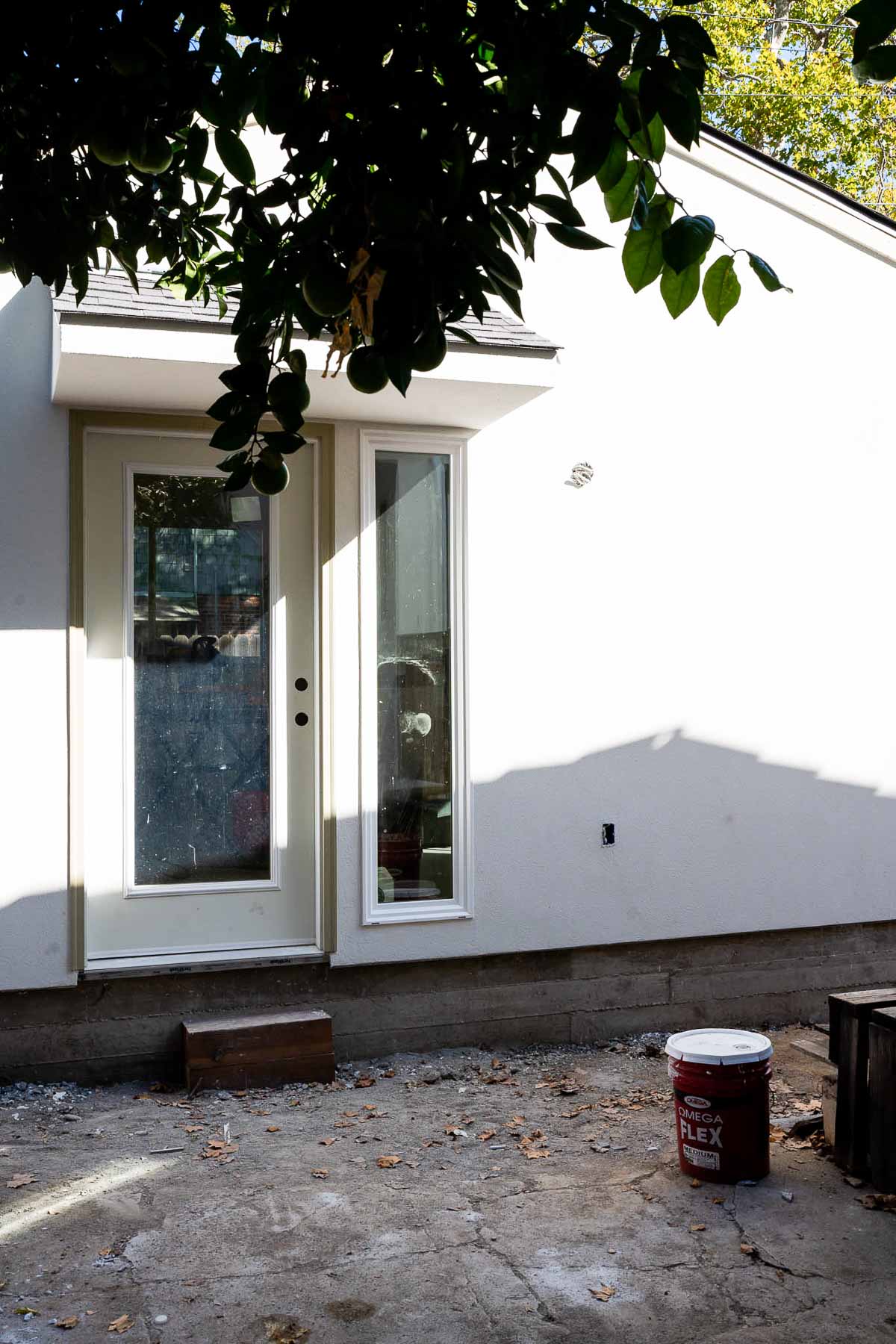
Well it’s been 213 days since we broke ground on our backyard ADU project. That’s about 7 months – for our 3-4 month project – and we aren’t done yet…
I know. Depressing. We have had quite a bit of progress since I shared our backyard ADU experience, however. I’d originally planned to do monthly updates, but once we hit that 6-8 week window delay – there wasn’t much updating to do!
But here we are and it’s time to share our current status…
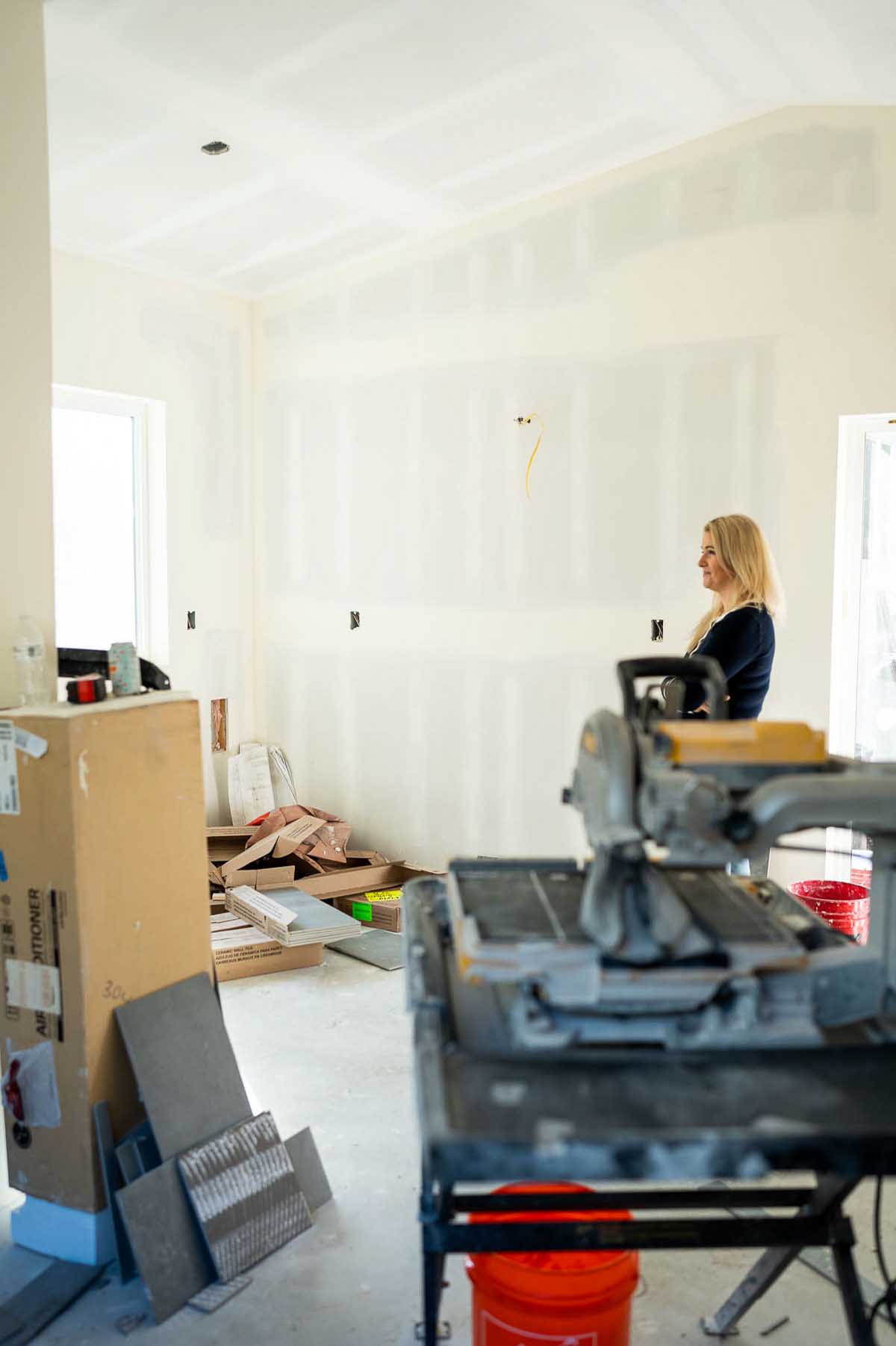
CONTENTS
ADU California
Ok. So the first big update was the stucco. It was finished probably 4 weeks ago (what is time anymore?!). It took about two weeks because there were so many layers to go into it, but when it was done – it looked spectacular (not to mention it has made us aware of the need to power wash our main house!)
It’s a beautiful white and now, at least, from the outside, it doesn’t look so obviously like a construction site in our backyard (except for the still ever-present port-a-potty)!
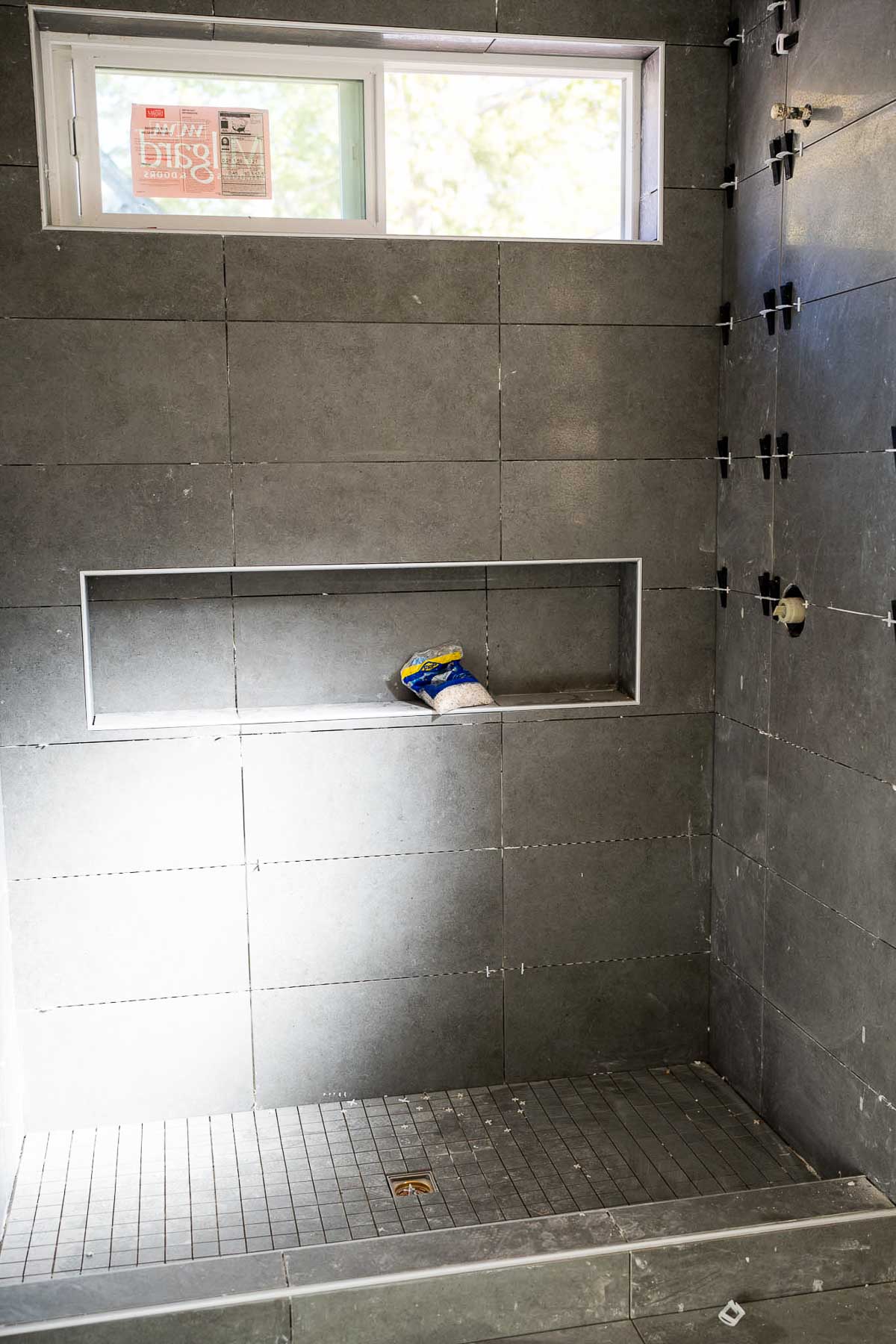
The tile in the bathroom has also been installed. I’ve included two photos below that we’ve used for interior design inspiration. We’ve opted for a gray tile in the bathroom and with two windows in there, it should look beautiful with all the natural light!
Grout hasn’t been done yet and the tiles still have the spacers and need a final cleaning, but they’re in!
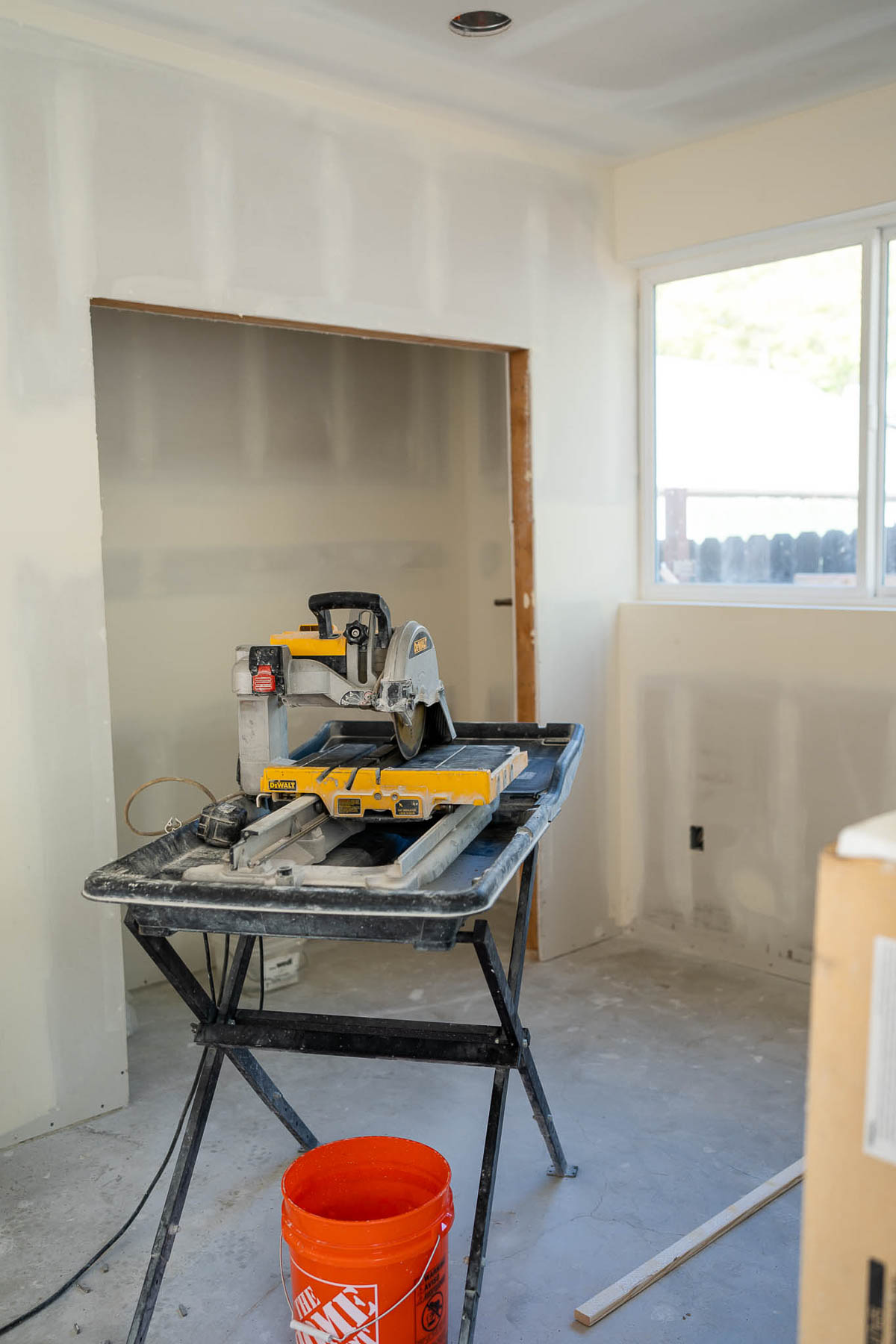
And, of course, hours after these photos were taken, cabinets showed up and painting has been finished… see below
ADU California Decor Inspiration
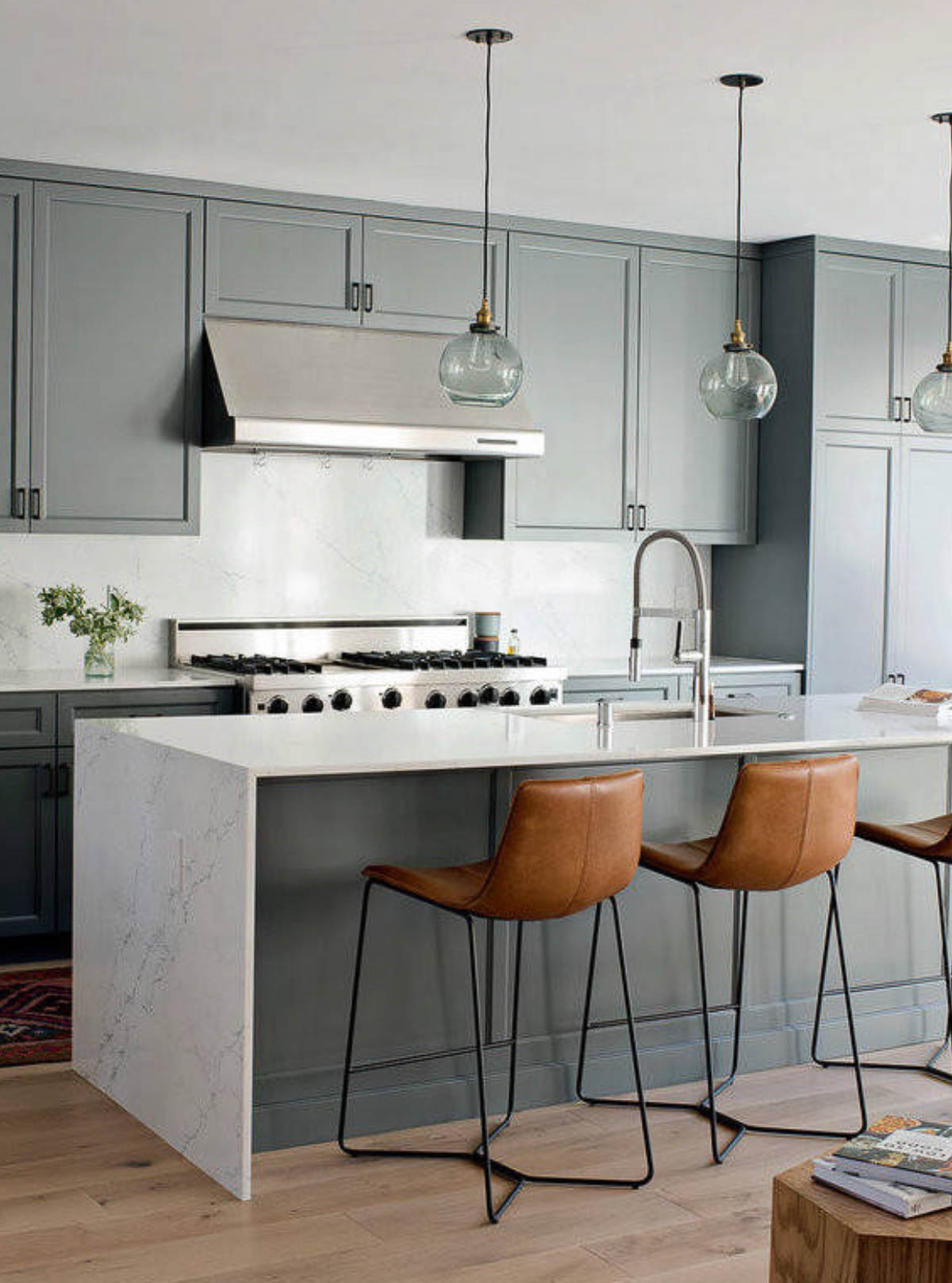
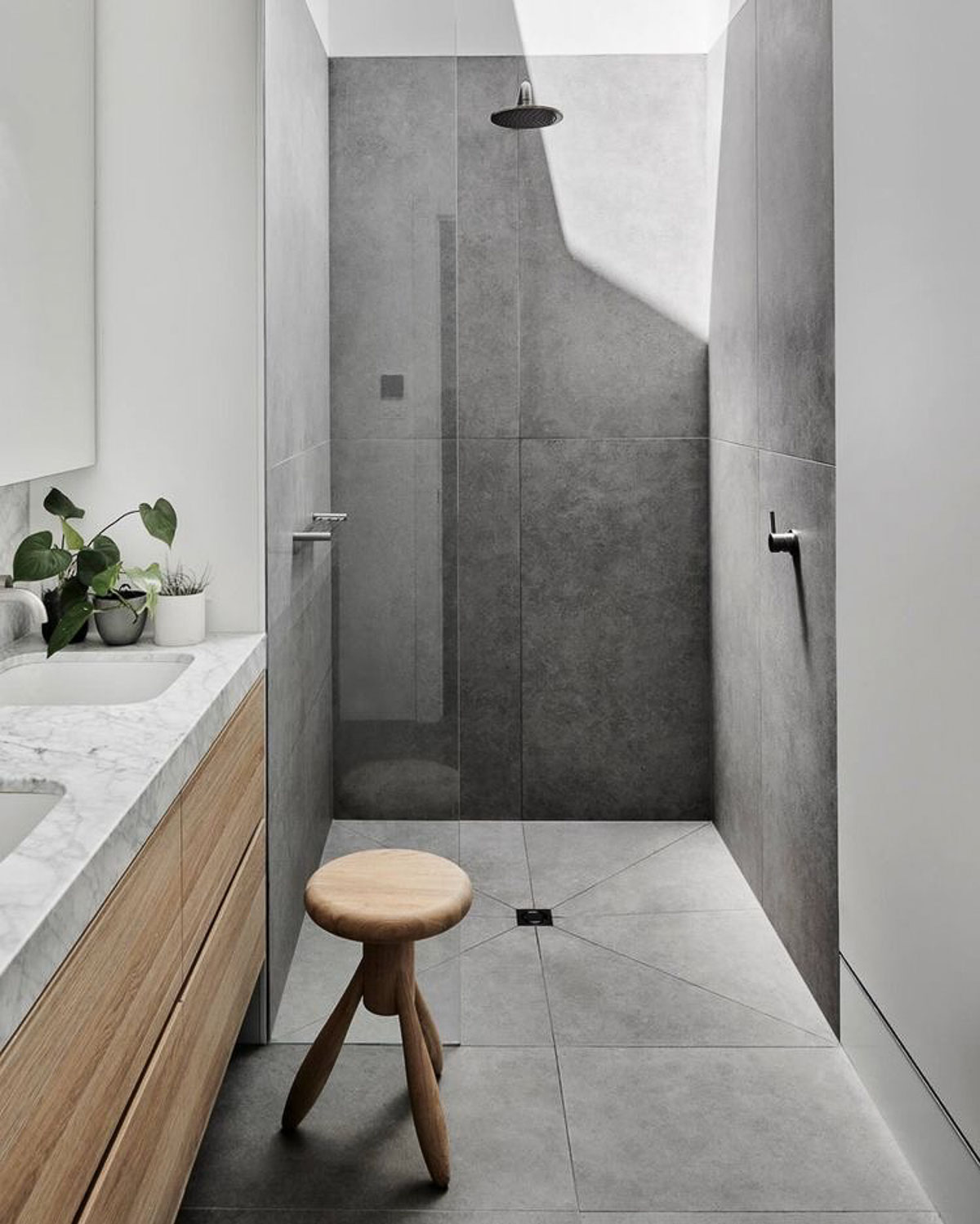
These two photos have been helping us make a lot of our design choices. With under 400 square feet of which to decorate, thankfully there aren’t TOO many decisions to make, but there are nevertheless approximately a billion or infinity choices when it comes to paint, cupboards, tile, grout, etc.
Now to find wonderfully comfortable, still stylish, and hopefully sustainable counter stools! Pray for me.
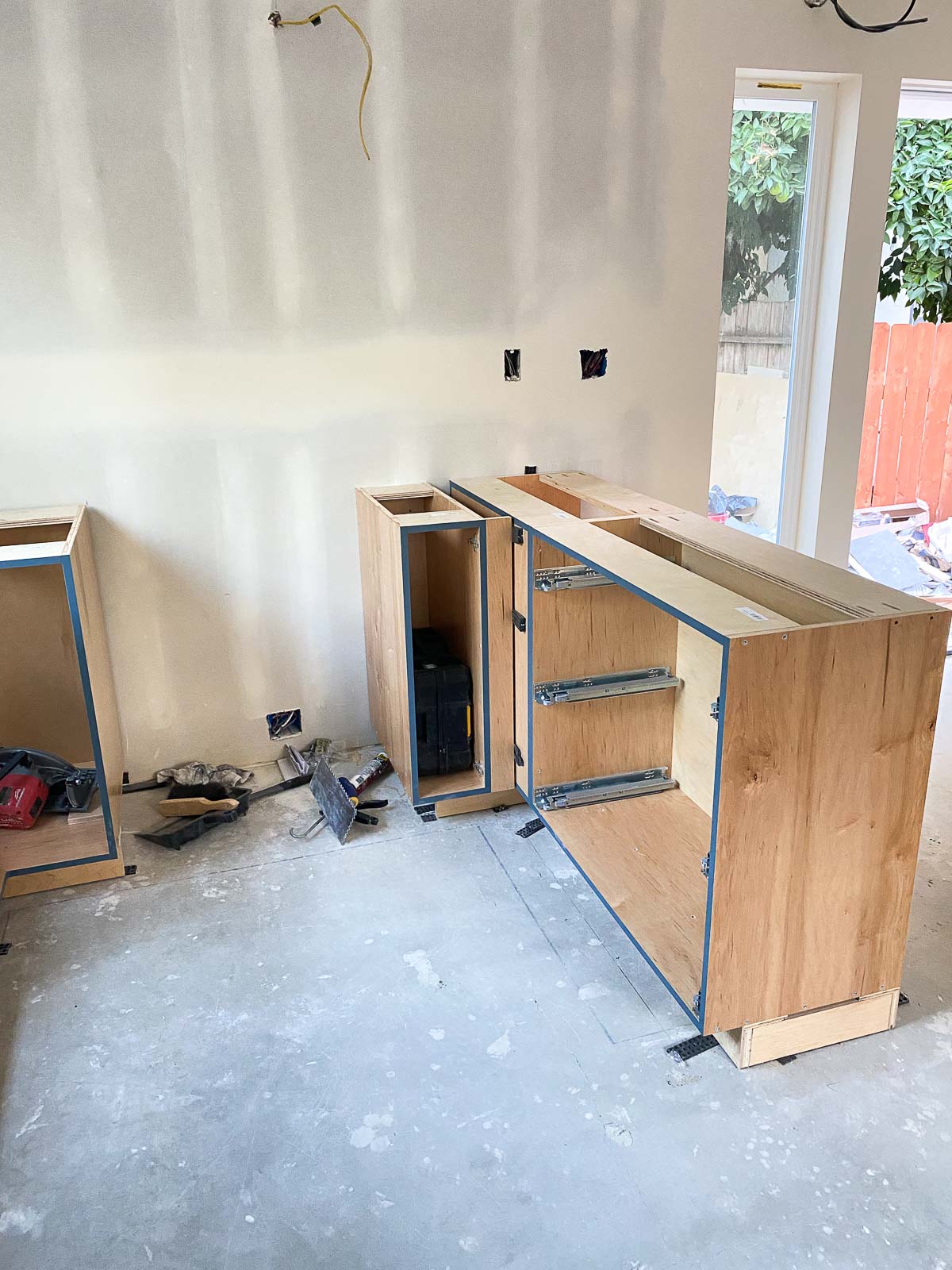
Finding a person to do our cabinets was a lot of work. Our contractor kept striking out – all while telling us that it needed to get done or we’d be delayed (not his finest moment to be sure).
So my husband and I started frantically asking around, emailing and messaging people (I even Instagram-messaged a local carpenter who I’d followed a while back). Everyone was either way out of budget or unavailable for some time.
Speaking of budget. We learned with the window situation (not even the delay) that our contractor hadn’t figured out that we didn’t want the bare minimum of products and materials. While we aren’t reaching for design awards here (much to my architect husband’s dismay), we want quality things that are designed and built to last.
So when it came to cabinets, we realized that he’d budgeted about $3500 for them. Short of buying them at IKEA, which I was adamantly against (I just don’t love the vibe of any option I saw), $3500 was never going to cover it – I’m not even sure that would’ve covered the IKEA options either.
One person quoted us over $20,000! We didn’t go with them either.
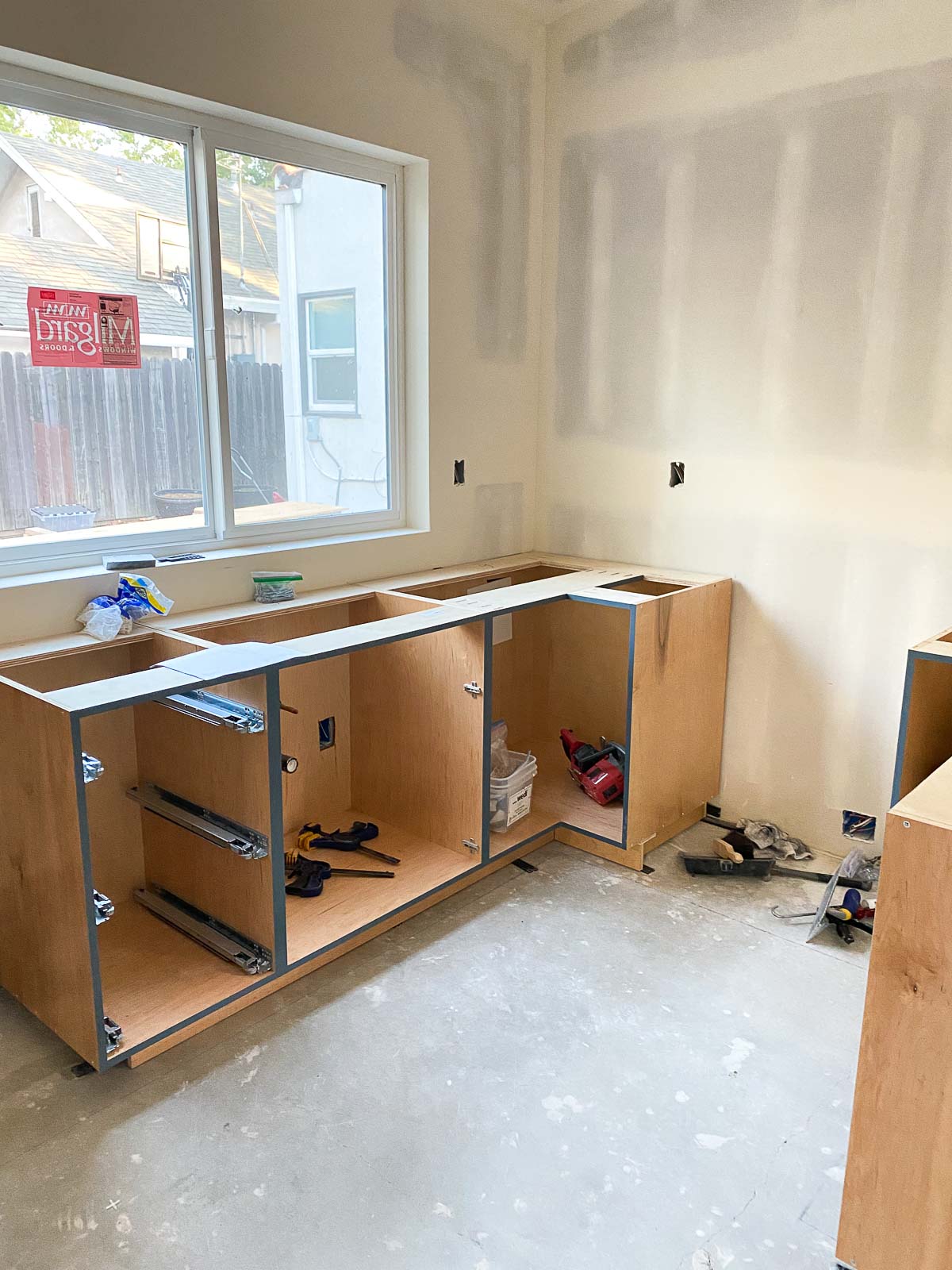
As it turns out, we found someone through a recommendation from a coworker – the old ways are still always the best, aren’t they?
He’s been super easy going, absolutely on-time, and so far the products seem just right.
You can see the blue-gray paint we went with in the photo just below. We’ll have a white marble-esque counter top and, again, a nice big window for light.
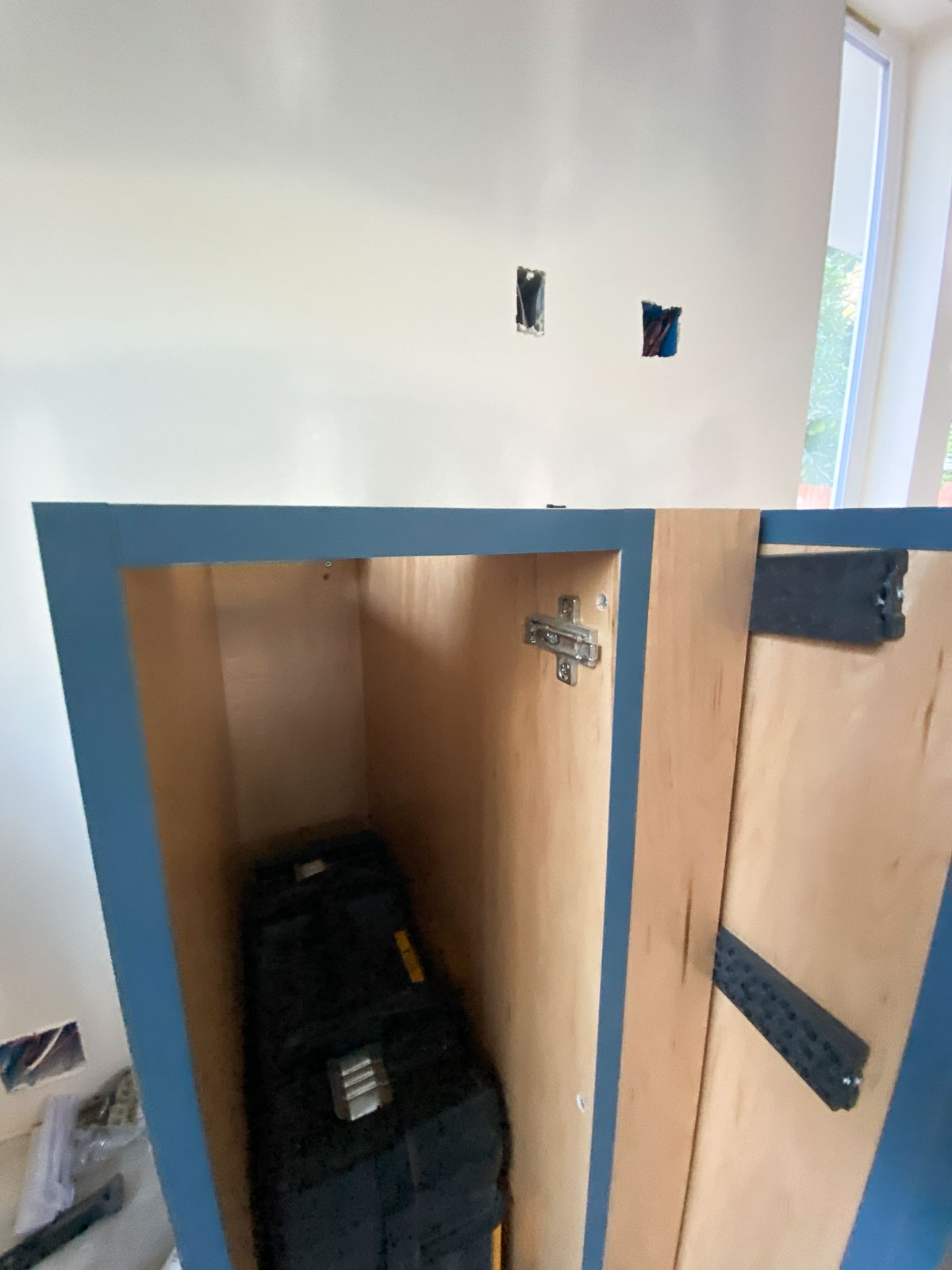
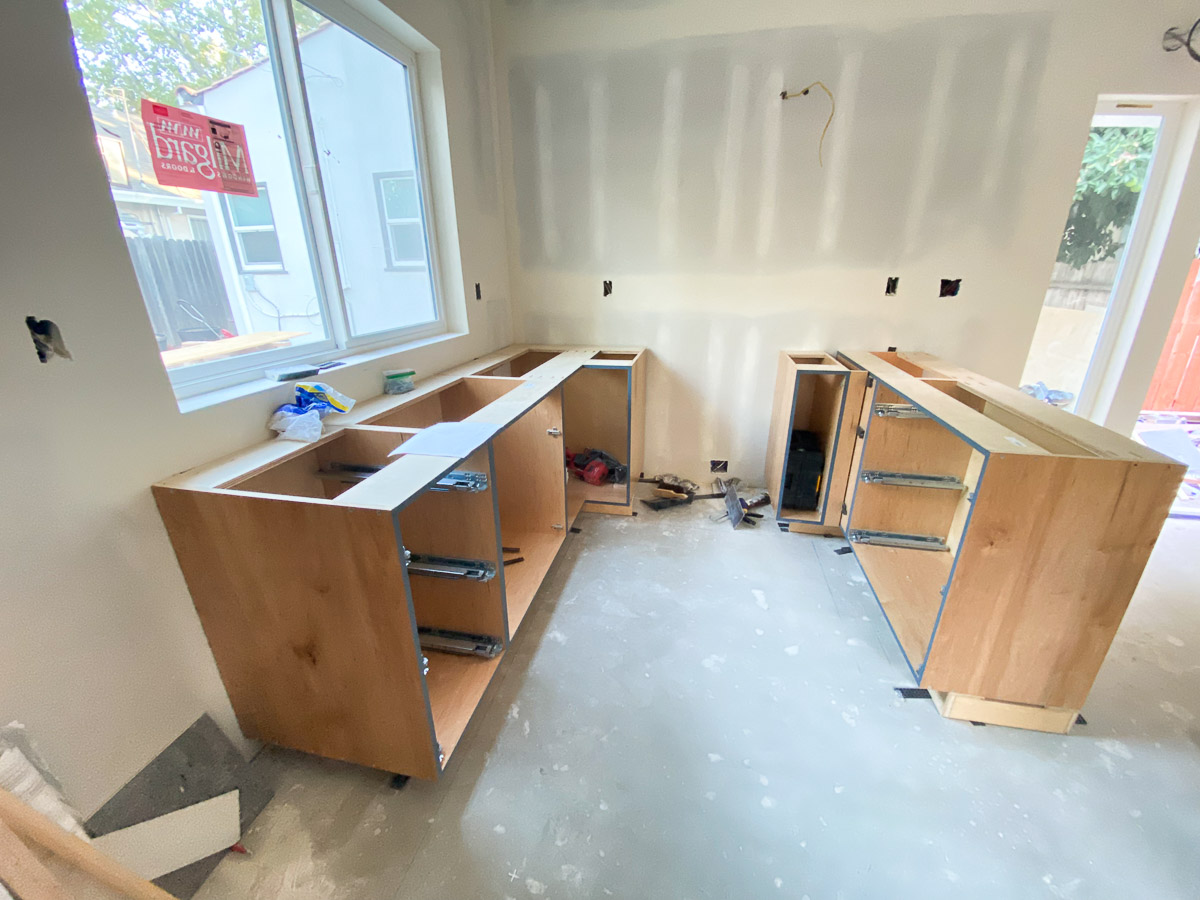
What’s Left in the ADU?
So many things. Obviously, we don’t have the cupboard doors (expected for our timeline, so that’s not frustrating). Then we’ll need to get the counter top in.
Flooring still needs to be installed – then appliances and sinks/toilets (thankfully already bought and here for the ADU due to my husband’s and my diligence).
There’s obviously still no grout in the tile.
We don’t have a ceiling fan picked out, or closet doors, and down the road (i.e. after the contractor has vacated), we need to pick curtains and outfit the space so it’s liveable.
The biggest thing. Well, there are two things. First, there’s no electricity going on back there yet. We have to upgrade our panel (only 100 amps at the moment and with an electric car and modern appliances, that just won’t cut it).
Trying to coordinate with the municipal utilities has been a long process, so we’re hoping for later this month. And then our power is expected to be out for a few days – another fun hang up – and our contractor thinks it’ll have to be during the week. So we’ll have to juggle, work, sleep, and school.
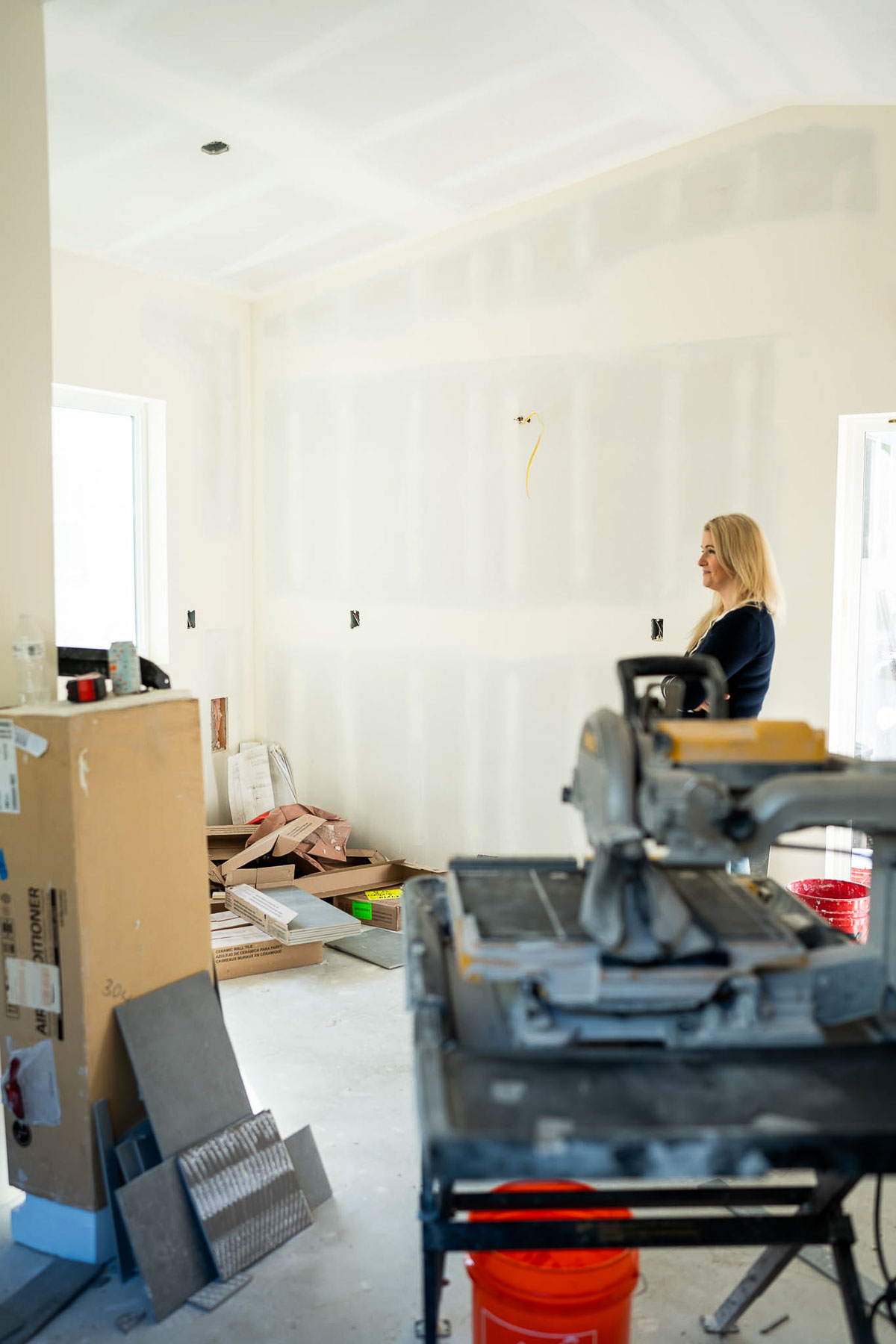
And then the driveway and backyard. The driveway will be redone when construction is complete and we’re not worried about that process (though I’m excited about it).
The backyard is a big conundrum. Our contractor doesn’t seem too thrilled about doing it and we assume he’ll go for the basics (per his M.O.). I’m also under the impression that his “landscaper” isn’t trained in any way in landscaping – more than he’s a nice, older man. I could be wrong, but I’m not getting positively wonderful vibes.
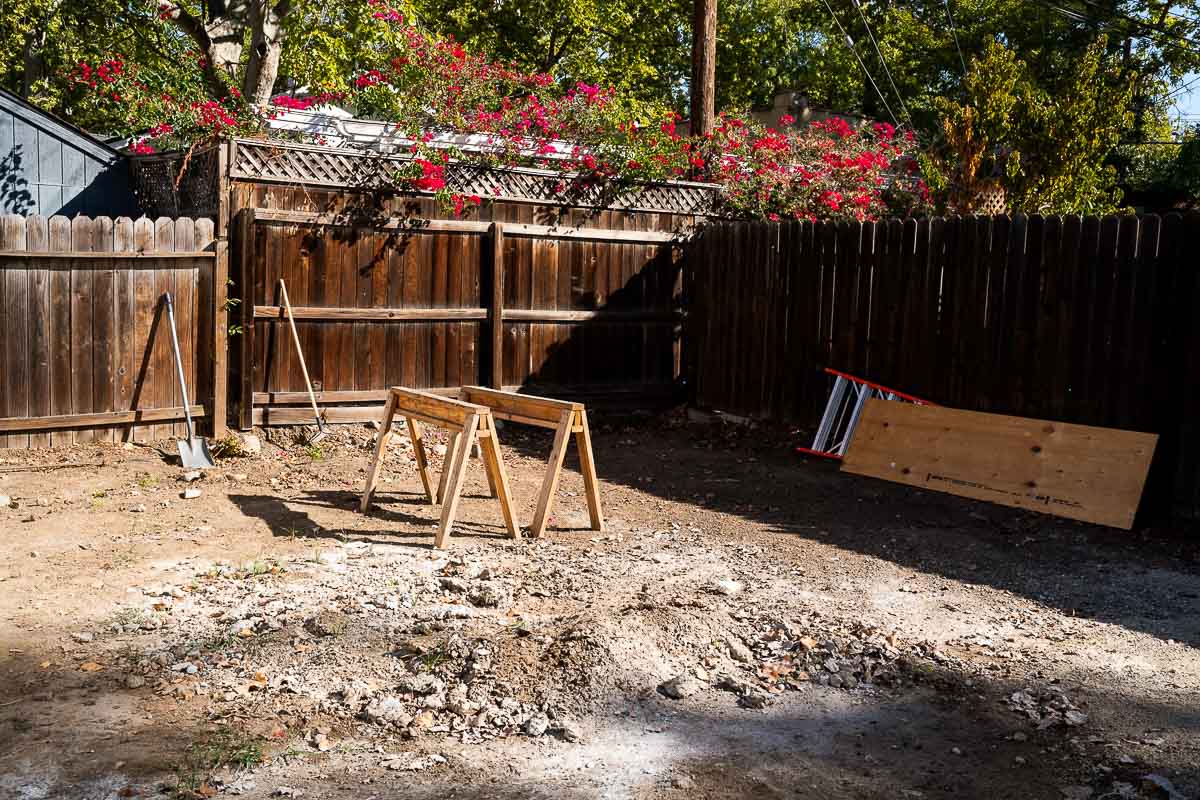
My husband and I have a solid layout that we want. And while I think we could piece together the parts with our contractor’s abilities (which have been perfectly fine by the way), I know there are some details a professional could really help us with.
Sadly, finding a landscaper these days will be another few month delay. And maybe going into winter, that’s fine. We’re still undecided here.
We’re mostly just ready for the ADU to be ready, to get the plastic potty out of the front yard, and to have access to the backyard again. We’ll get there…one day!
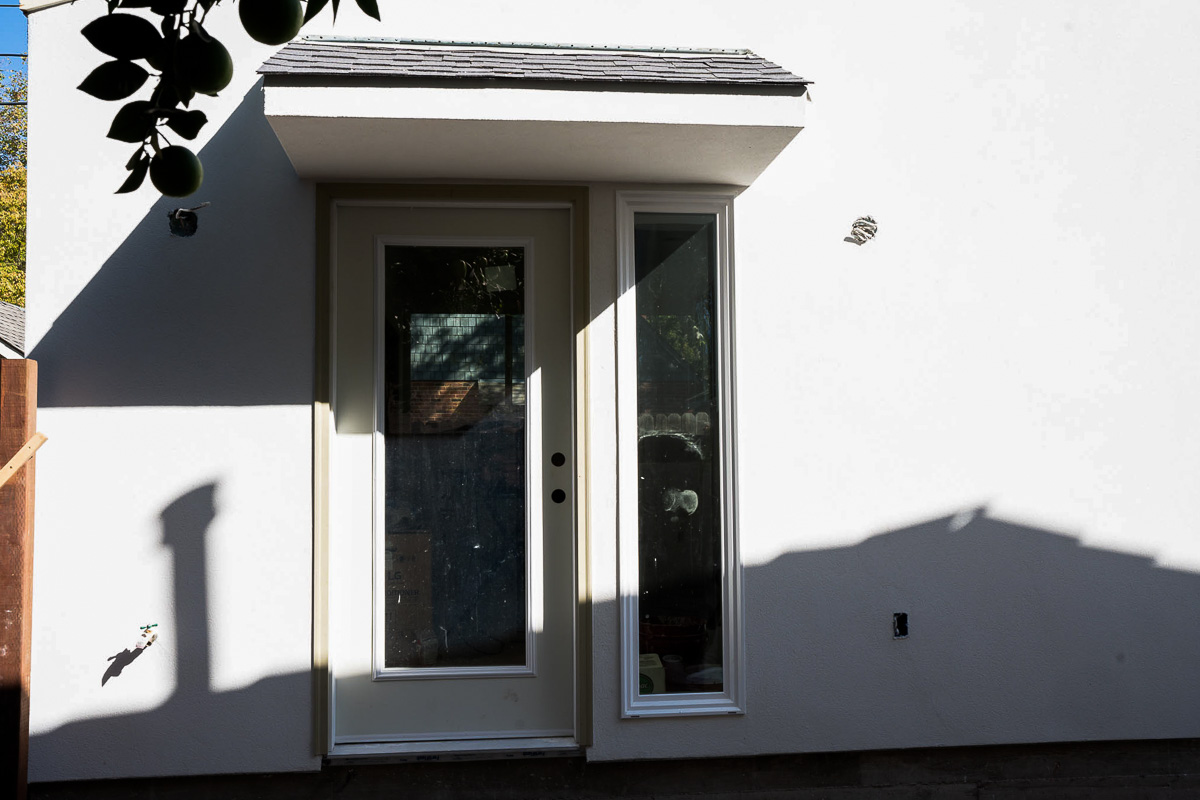
UPDATE: See our cedar garden beds in our landscaped backyard (not by the contractor)! And how we use mosquito dunks to have a bite-free backyard!
And see our final ADU design – the finished product (with stools)!


